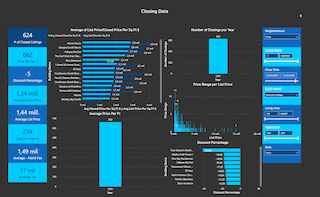
- Best of All
- Best Miami Luxury Condos
- Most popular
- Relocating to Miami
- Private Schools
- Investments
- Gated communities
- Waterfront information
- Luxury homes
- Luxury Condos
- New Construction Condos in South Florida
- Independent Pre-Construction condo reviews for Miami
- Independent Pre-Construction condo reviews for Fort Lauderdale
FAENA Versailles Contemporary – Luxury Miami Beach Residences
Faena Versailles was never constructed. Please click on the link below to view the units for sale at the FAENA condo project
Located adjacent to Faena Versailles Classic, the latest edition to Faena District Miami Beach is designed to be in perfect harmony with its natural setting and marry the historical and the current.
Faena Versailles Contemporary is one of the luxury residences which is part of the greater Faena District Miami Beach. Other residential towers in this project include Faena House (This project sold out – contact me for resale possibilities) and Faena Versailles Classic
The Faena Versailles contemporary tower has been designed to maximize views of the ocean and city with expansive, private terraces and large bay windows.
Curved corner windows give a softness to the experience of interior living while revealing panoramas of the ocean and city, the curving sinuous balcony edges that wind around the building, rising and falling at strategic points, add a rhythmic modulation and richness to the form.
Fast Facts on Faena Versailles Miami Beach Residences
- Address: 3425 Collins Avenue, Miami Beach, FL 33140
- Developer: Faena Group
- Design Architect: Leitersdorf Haw Architecture
- Architect of Record: Nichols Brosch of Wurst Wolf & Associates
- Landscape Architect: Raymond Jungles
Faena Versailles Contemporary – Miami Beach Residences
- 41 Residences
- One to five bedrooms featuring 1,111 to 5,469 interior Sq.Ft
- Expansive balconies in all units from 295 to 1,700 exterior Sq.Ft
- A full-floor penthouse with over 8,000 Sq.Ft of interior space and 2,500 Sq.Ft of outdoor living space
- A duplex penthouse crowning the building featuring over 8,200 Sq.Ft and a 6,600 Sq.Ft private rooftop deck with an unparalleled ocean facing 2,097 Sq.Ft infinity pool
The Residences at Faena Versailles
- 10’ 6“ ceiling heights
- Full height glass sliding doors leading to spectacular 12’-15’ wide balconies in most units
- Custom Terrazzo flooring in main living areas and hardwood flooring in bedrooms
- Custom full height doors with high quality hardware and concealed hinges
- Master bedrooms with walk in closets, some featuring sitting areas and morning kitchens
- Private and semi-private elevators and entry vestibules
PENTHOUSES
- The lower penthouse features east and west facing terraces, master bedroom with sitting area, two individual vanities and WC’s, service kitchen, eat-in kitchen and adjacent family room and a great room with over 60 feet of beachfront
- The Upper Penthouse level enjoys a full floor with a west facing ‘sunset lounge’ and a full 60 foot wide living and entertaining room overlooking the ocean. The exclusive penthouse rooftop pool with three decks and a spectacular infinity pool enjoys an outdoor kitchen with private elevator and stair access.
BATHROOMS
- Master bathrooms with custom vanities, lacquer cabinetry, integrated LED lighting, abundant storage, freestanding soaking tubs, and enclosed WC and shower areas.
- Secondary baths and powder rooms with custom vanities, polished plaster and marble
- Luxurious stainless appliances and fixtures
KITCHENS
- Custom white lacquer Italian kitchens with quartz stone countertops and integrated stainless steel appliances and fixtures
- Integrated custom lighting and open plans with island seating for entertaining
Amenities at Faena Versailles Contemporary
- Private porte-cochere, valet parking and gallery in lobby
- Over 2,300 square foot private fitness center and spa
- Private pool and beach club, shared with the Classic Versailles
- Dedicated resident storage
Prices at Faena Versailles Contemporary
Prices are subject to rapid change. Always contact me at +1 305 508 0899 or david@siddonsgroup.com for the latest inventory and price list
- 1 Bedrooms starting at $3,075,000
- 2 Bedrooms staring at $5,335,000
- 3 Bedrooms starting at $10,120,000
- 5 Bedrooms starting at $25,300,000
- LPH / 4 bedrooms: Upon Request
FAQ
These are the most commonly asked Google Real Estate Related questions
1. What are the Current Best New Condos in Miami?
If you want to hear in more details our opinions on the best new Miami new construction condos. Please read this article:Best New Construction Condos 2022-2023.
2. What is the best New Construction Condo in Fort Lauderdale?
In our opinion, the Residences at Pier Sixty-six are certainly the most interesting and unique. Already well underway this 32 Acre project will be home to the first of its kind Marina where owners will be able to anchor up vessels up to a staggering 400 ft! For specifics of this project see our independent review of this project.
3. How can I compare the new luxury construction Condos to the best existing Luxury Condos in Miami?
Our Best Luxury Condos in Miami article will prove to be very useful to those looking to compare the existing to the new. You may also want to watch this video which shows the performance of the best Condos in Miami over the last 15 years!
Please fill in your details and David Siddons will contact you
- Get our Newsletter
- Subscribe
- No Thanks
Get the latest news from Miami Real Estate News
Edit Search
Recomend this to a friend, just enter their email below.
 COMPARE WITH CONDOGEEKS
COMPARE WITH CONDOGEEKS









































