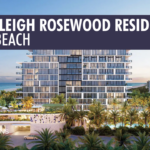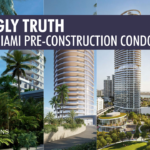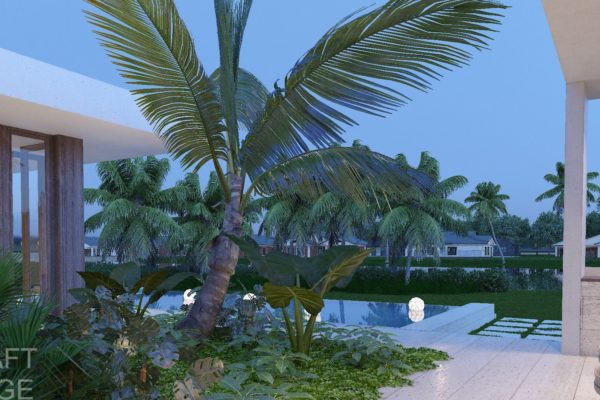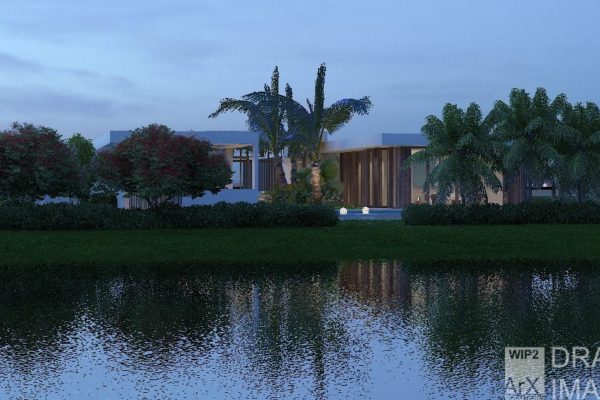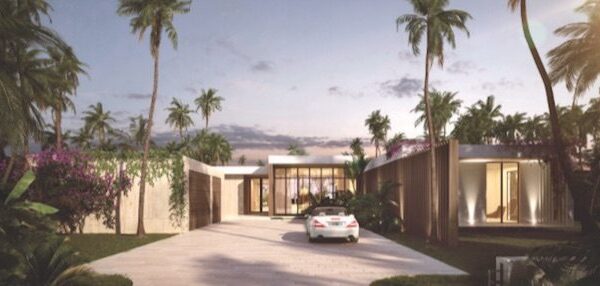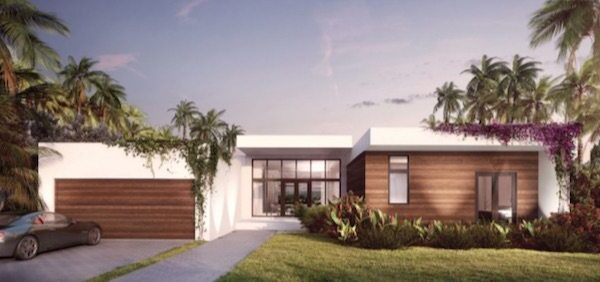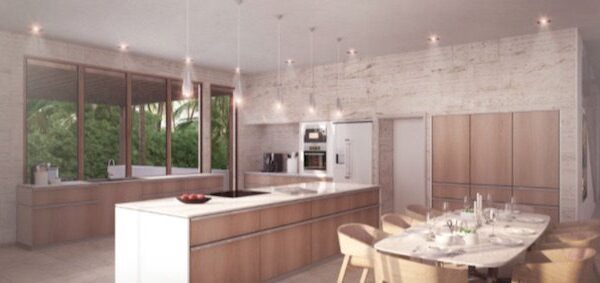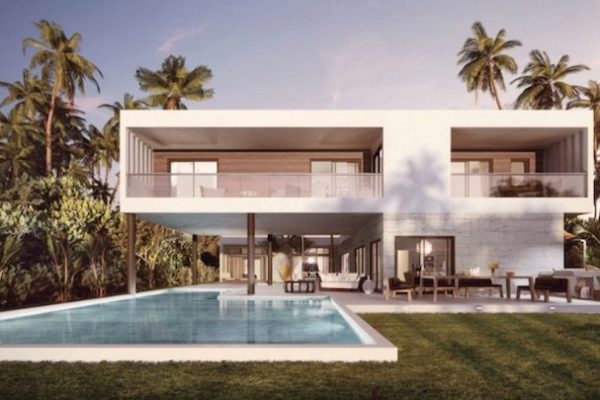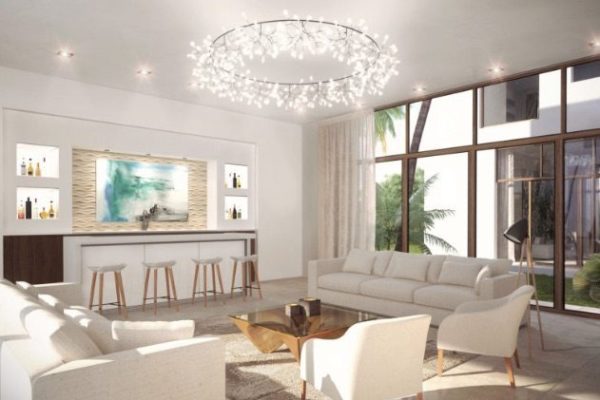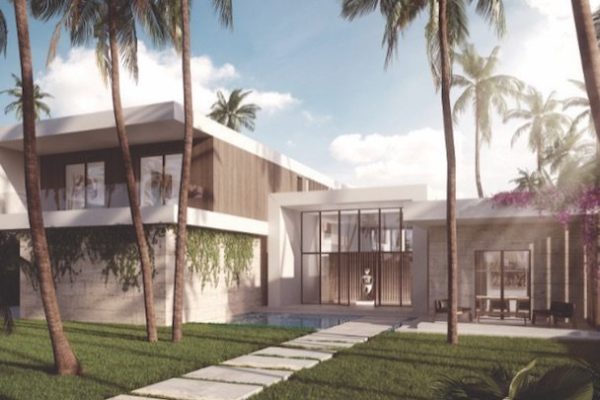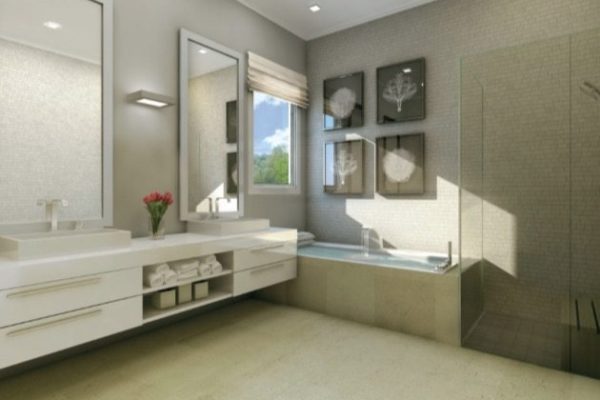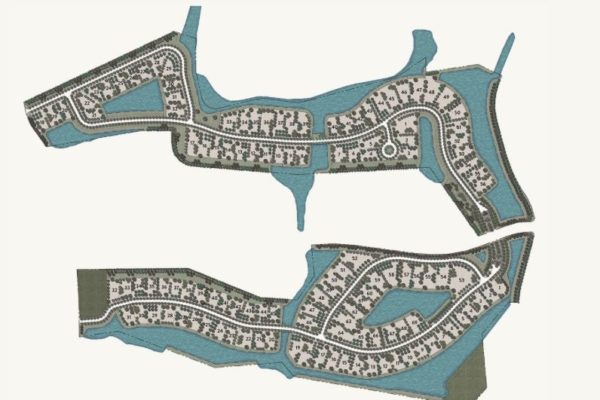
- Best of All
- Best Miami Luxury Condos
- Most popular
- Relocating to Miami
- Private Schools
- Investments
- Gated communities
- Waterfront information
- Luxury homes
- Luxury Condos
- New Construction Condos in South Florida
- Independent Pre-Construction condo reviews for Miami
- Independent Pre-Construction condo reviews for Fort Lauderdale
Botaniko Weston | 125 Moden And Luxury Homes in a Private Setting
Botaniko Weston – A Gated 120 Acres with just 125 homes and a Luxurious Lifestyle
Botaniko in Weston is a 120-acre gated community. The elegant and private enclave offers 125 modern and luxurious single family homes.
The superb team involved in this project, the quality of life that the city of Weston has to offer and the elegance of the community are just some of the points that make this project stand out.
The Botaniko Residence Features
♦ Security provided by a gatehouse staffed 24 hours a day with security cameras and state-of-the-art closed circuit television
♦ Concierge service for residents
♦ One- and two-story architecturally distinctive homes
♦ Residences have from 4,200 to 7,200 Sq.Ft of interior space
♦ Floor plans by two award-winning architects – Chad Oppenheim and Roney J. Mateu
♦ Interior designs by V-Starr Interiors, founded by Venus Williams
♦ Outdoor entertaining with a private pool, summer kitchen, and premium appliances
♦ Lush landscapes and master plan by Jefre Figueras Manuel
♦ Walking, jogging, and biking paths, as well as charming pocket parks
♦ HOA is $575 per month and it includes cable, internet, alarm, concierge 24 hours, two gated security guards and the maintenance of the common green areas.
The Team
♦ Developer: Terra Group
♦ Architecture: Mateu Architecture / Oppenheim Architecture
♦ Interiors: V Starr
♦ Landscape Architecture: Studio Jefre
The Botaniko Lifestyle
Botaniko Weston has been created and designed for the whole family to enjoy together. Being surrounded by open green spaces makes it a wonderful place to live, play, and entertain, with a quality of life and natural beauty that are unsurpassed in the surrounding area.
Miles of private walking, jogging, and biking trails intertwine with the lushly landscaped green spaces, making Botaniko Weston a truly unique enclave within the greater Weston community. With thoughtful design at every turn, it’s the perfect home for the modern family.
Groundbreaking architects Chad Oppenheim, FAIA and Roney J. Mateu, FAIA have created an idyllic setting where warm, modern homes live in perfect harmony with nature’s serene surroundings. Dense greenery unfolds around lakes and walking paths that bring nature to your door.
As the area’s most contemporary development, Botaniko Weston joins a pristinely planned community that is not only one of the most coveted in South Florida, but also a model for other cities to emulate. Safe, active, and family-oriented, Weston is the perfect place to live.
Botaniko Weston is inspired by the beauty and tranquility of Weston, which has been acclaimed for its exceptional quality of life.
When it comes to family fun, Botaniko Weston is second to none. An adventurous children’s play area has been decked out with interactive swing sculptures to create a lasting impression in their little imaginations. A cozy picnic area overlooks the surrounding lakes, making it the perfect place to pack a lunch and take in the sights and sounds that can be found only in such a pristine natural habitat. Botaniko Weston puts the world at your fingertips, and makes enjoying the natural surroundings second nature for its fortunate residents.
The Architecture and Interiors of Botaniko Weston
The Botaniko Residences offer two difference architectural styles and floor plans which are Oppenheim and Mateu. The different floor plans and interior pictures can be seen below.
With interiors by Venus Williams’ V Starr, the residences at Botaniko Weston will feature exceptional environments with graceful designs and fabulous finishes throughout each home for a uniquely modern look. Let your new surroundings sink in while enjoying a heavenly view from every room.
The Oppenheim Residences at Botanika Weston
This architecture, interior design, and planning firm with over 60 career distinctions, including 45 AIA Awards, is helmed by Chad Oppenheim, FAIA. The firm designs with sensitivity towards man and nature, harmonizing with the surroundings of each context. Projects are crafted to establish a timeless architecture that is as beautiful as it is functional. The firm specializes in projects that serve to enhance life, crafted to establish the perfect balance between artistry and economics.
Residence 1
This residence features four bedrooms, six and a half baths, a media room, staff quarters, summer kitchen, 4,188 sf of exquisite indoor areas and 2,547 sf of expansive outdoor areas, totaling 6,735 sf of combined living space with an integrated swimming area and attached three-car garage.
Residence 2A
This single-story residence features five bedrooms, seven and a half baths, staff quarters, summer kitchen, 4,909 sf of exquisite indoor areas, and 2,384 sf of expansive outdoor areas for a total of 7,293 sf of combined living space with a full-length swimming area and three-car garage.
Residence 2B
This single story residence features four bedrooms, six and a half baths, staff quarters, summer kitchen, 4,352 sf of exquisite indoor areas, and 2,129 sf of expansive outdoor areas for a total of 6,481 sf of combined living space with a full-length swimming area and two car garage.
Residence 3A
This two-story residence features five bedrooms, six and a half baths, a media room, staff quarters, summer kitchen, 5,293 sf of indoor areas and 2,259 sf of expansive outdoor areas, totaling 7,552 sf of combined living space with an integrated swimming area and three-car garage.
Residence 3B
This two story residence features five bedrooms, six and a half baths, a media room, staff quarters, summer kitchen, 5,293 sf of indoor areas and 2,259 sf of expansive outdoor areas, totaling 7,552 sf of combined living space with an integrated swimming area and two-car garage.
Residence 4
This two-story residence features five bedrooms, nine and a half baths, a loft area, media room, staff quarters, summer kitchen, 6,187 sf of indoor areas and 2,370 sf of expansive outdoor areas, totaling 8,557 sf of combined living space with an integrated swimming area and three-car garage.
Residence 5A
This two-story residence features six bedrooms, eight and a half baths, media room, staff quarters, summer kitchen, 7,138 sf of elegant indoor areas and 2,364 sf of expansive outdoor areas, totaling 9,502 sf of combined living space with an integrated swimming area and four-car garage.
Residence 5B
This two story residence features six bedrooms, eight and a half baths, media room, staff quarters, summer kitchen, 7,138 sf of elegant indoor areas and 2,364 sf of expansive outdoor areas, totaling 9,502 sf of combined living space with an integrated swimming area and two-car garage.
The Mateu Residences at Botanika Weston
Over the past 34 years, Roney J. Mateu, FAIA, has received over 65 Awards for Excellence in Design from the American Institute of Architects and has been recognized as one of Florida’s leading design architects. His work has been featured in Abitare, Progressive Architecture, Architectural Record, House and Garden, and Metropolitan Home, among other leading publications. Mateu Architecture was selected as 2014 “Firm of the Year” by the Florida Association of the American Institute of Architects.
Residence M1
This single-story residence features four bedrooms, six and a half baths, staff quarters, summer kitchen, 4,231 sf of elegant indoor areas and 3,477 sf of expansive outdoor areas, totaling 7,708 sf of combined living space with an integrated swimming area and three-car garage.
Residence M2
This single-story residence features four bedrooms, six baths, staff quarters, summer kitchen, 5,011 sf of indoor areas and 3,182 sf of outdoor areas, totaling 8,193 sf of combined living space with an integrated swimming area and three-car garage.
Residence M3
This two-story residence features four bedrooms, six and a half baths, staff quarters, summer kitchen, 5,393 sf of elegant indoor areas and 4,270 sf of expansive outdoor areas, totaling 9,663 sf of combined living space, with an integrated swimming area and three-car garage.
About Weston
Ranked No. 15 of the Best Places to Live in America, it is a place to build a lifetime of memories in the most inviting landscape. Residents of Weston enjoy access to fourteen meticulously maintained park and recreational facilities, a rich array of year-round cultural and community events, and a beautiful Mediterranean-style Town Center with shopping, dining, and nightlife experiences.
Set along the edge of Florida’s Everglades National Park, with over 2,200 acres of wetland preserves that support a diverse ecological population, the exclusive community of Weston brings nature’s finest gifts together with a dynamic lifestyle and an outstanding level of security. Residents also enjoy the peace of mind that comes from living in a community that boasts the lowest crime rate per capita in the county.
With parks, fully equipped equestrian facilities, and one of the best soccer academies in the region, Weston is ideal for the sporting lifestyle. Whether an avid cyclist, a recreational biker, or using a bike to get to and from school, Weston’s 46 miles of marked bike lanes assist cyclists in getting where they are going, safely.
The Prices at Botanika Weston
Prices range from almost $1,800.000 to $3,000.000. Always contact us for the latest inventory and prices
Deposit Schedule:
♦ 35% deposit, as follows:
– 10% upon contract signing
– 10% due 60 days from the contract date
– 10% due at construction commencement
-5% due upon reaching the home’s rooftop
♦ 65% balance due to close
HOA is $575 per month and it includes cable, internet, alarm, concierge 24 hours, two gated security guards and the maintenance of the common green areas.
A home with these characteristics, sizes and finishes somewhere else in Miami, eg Coconut Grove or Coral Gable will more than likely costs you double the price. Contact us for more information on this project or buying in Miami. We are true market analysts and we will show you the numbers behind every investment
Contact me for more information, inventory or specific prices of Botaniko Weston
+1.305.508.0899 or david@siddonsgroup.com
FAQ
These are the most commonly asked Google Real Estate Related questions
1. What are the Current Best New Condos in Miami?
If you want to hear in more details our opinions on the best new Miami new construction condos. Please read this article:Best New Construction Condos 2022-2023.
2. What is the best New Construction Condo in Fort Lauderdale?
In our opinion, the Residences at Pier Sixty-six are certainly the most interesting and unique. Already well underway this 32 Acre project will be home to the first of its kind Marina where owners will be able to anchor up vessels up to a staggering 400 ft! For specifics of this project see our independent review of this project.
3. How can I compare the new luxury construction Condos to the best existing Luxury Condos in Miami?
Our Best Luxury Condos in Miami article will prove to be very useful to those looking to compare the existing to the new. You may also want to watch this video which shows the performance of the best Condos in Miami over the last 15 years!
Please fill in your details and David Siddons will contact you
- Get our Newsletter
- Subscribe
- No Thanks
Get the latest news from Miami Real Estate News
Edit Search
Recomend this to a friend, just enter their email below.
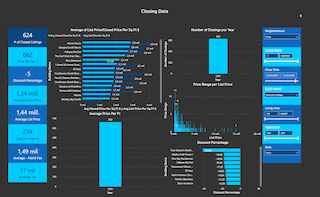 COMPARE WITH CONDOGEEKS
COMPARE WITH CONDOGEEKS














