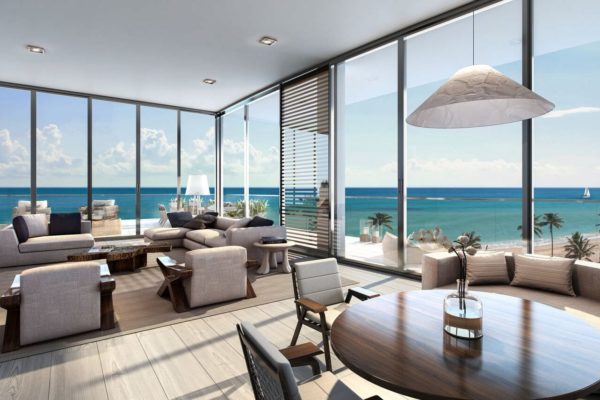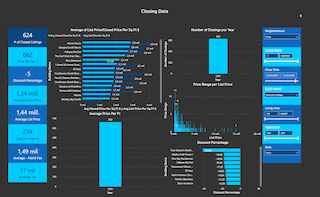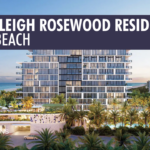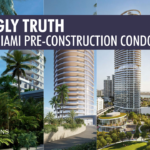
- Best of All
- Best Miami Luxury Condos
- Most popular
- Relocating to Miami
- Private Schools
- Investments
- Gated communities
- Waterfront information
- Luxury homes
- Luxury Condos
- New Construction Condos in South Florida
- Independent Pre-Construction condo reviews for Miami
- Independent Pre-Construction condo reviews for Fort Lauderdale
What are the best Floor Plans at Auberge Beach Residences in Fort Lauderdale?
The Floor Plans at Auberge Beach Condo Explained


The Preferred Floor Plans of the Auberge Beach Experts
Overall the design of Auberge Beach Residences is Ocean Centric for most units. The floor to ceiling windows offer light and airiness with maximum view expression. You can feel the movement of the ocean from the constant caress of the onshore breeze. Living at Auberge is quiet and sublime, true beachside living with no hustle bustle.
- North Cascade Tower floor plan Y
- This 4 bedroom, 5,5 bathroom unit offers 4,431 SF of interior and 4,323 SF of terrace space. It is a 2-story unit with on the upper level a living room and master bedroom and a wrap-around terrace with pool. The lower level offers additional bedrooms with a second wrap-around terrace and a second private pool. There is elevator access to both levels in addition to interior stairs.
- South Tower floor plan MPH-03
- This is an upper penthouse with wrap-around terrace with ocean and city/intracoastal views. The unit offers 4 bedrooms, 6 bathrooms, 5,817 SF interior and 3,971 SF of exterior terrace with a private pool.
FAQ
These are the most commonly asked Google Real Estate Related questions
1. What are the Current Best New Condos in Miami?
If you want to hear in more details our opinions on the best new Miami new construction condos. Please read this article:Best New Construction Condos 2022-2023.
2. What is the best New Construction Condo in Fort Lauderdale?
In our opinion, the Residences at Pier Sixty-six are certainly the most interesting and unique. Already well underway this 32 Acre project will be home to the first of its kind Marina where owners will be able to anchor up vessels up to a staggering 400 ft! For specifics of this project see our independent review of this project.
3. How can I compare the new luxury construction Condos to the best existing Luxury Condos in Miami?
Our Best Luxury Condos in Miami article will prove to be very useful to those looking to compare the existing to the new. You may also want to watch this video which shows the performance of the best Condos in Miami over the last 15 years!
Please fill in your details and David Siddons will contact you
- Get our Newsletter
- Subscribe
- No Thanks
Get the latest news from Miami Real Estate News
Edit Search
Recomend this to a friend, just enter their email below.
 COMPARE WITH CONDOGEEKS
COMPARE WITH CONDOGEEKS









































