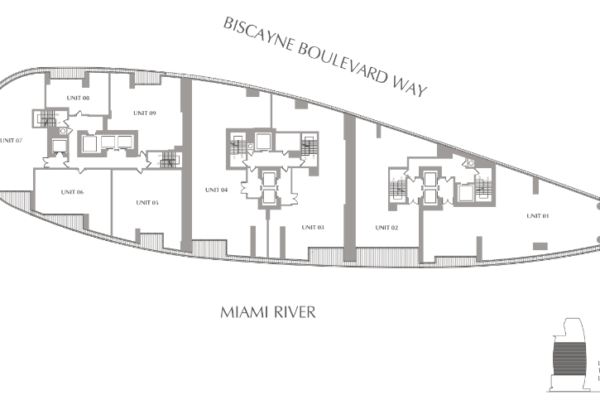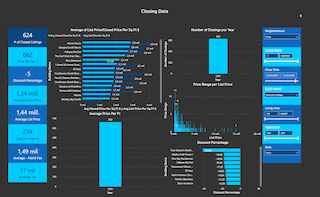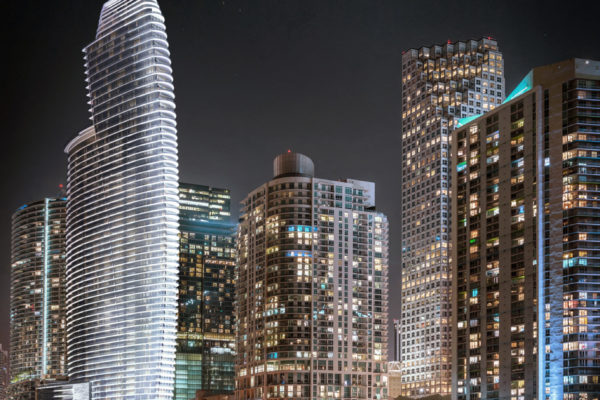
- Best of All
- Best Miami Luxury Condos
- Most popular
- Relocating to Miami
- Private Schools
- Investments
- Gated communities
- Waterfront information
- Luxury homes
- Luxury Condos
- New Construction Condos in South Florida
- Independent Pre-Construction condo reviews for Miami
- Independent Pre-Construction condo reviews for Fort Lauderdale
The Art of Living at the The Aston Martin Residences in Miami
Living in the Condo of your Favorite Luxury Car Manufacturer
Have you ever wondered how it is to be James Bond? Now you can live his live in Aston Martin Residences condominium in Downtown Miami.
Did you miss your chance to buy in the Porsche Design Tower? Then you still have another option to live your dream. Aston Martin, the British luxury car brand is now developing a high-end residential tower in Downtown Miami.
The Aston Martin Residences in Miami
The Aston Martin Residences is the first condo tower ever branded by the British car maker. The perfectly designed Aston Martin’s style residences offer luxury, refinement and sophistication
- Developer: G&G Business Development
- Architect: BMA & Revuelta Architecture International as main architects with some interiors designed by Aston Martin.
- Public spaces / Common areas BMA: Bodas Miani Anger Architects Aston Martin Design
- Scheduled delivery: 2022
- Stories: 66
- Residences: 391
- Residence Mix: 1- 5 Bedroom Residences, Duplexes, Penthouses,
- and Triple Penthouse
- Levels 3 through 14 – River Residences
- Levels 15 through 45 – Panoramic Residences
- Levels 56 through 62 – Penthouses
- Levels 63 through 65 – Triple Penthouse
- Prices are starting at $650,000 (Prices are subject to change)
Located at 300 S. Biscayne Bay along the Miami river, the Aston Martin’s residences will be situated on a 1.25 acre lot offering breathtaking views of the Miami River, Biscayne Bay, and Miami Brickell skyline.
Aston Martin Miami Residence Features
Expansive floor plan layouts
- Upper Penthouse 18,811 SF
- Sky Penthouses ranging from 8,977 SF to 10,463 SF
- 5 bedrooms ranging from 3,764 SF to 3,994 SF
- 4 bedrooms ranging from 3,235 SF to 4,434 SF
- 3 bedrooms ranging from 2,236 SF to 3,075 SF
- 2 bedrooms ranging from 1,317 SF to 2,143 SF
- 1 bedrooms ranging from 754 SF to 1,001 SF
- Studios from 698 SF
- Panoramic views of Biscayne Bay, the Ocean, and the iconic Miami Skyline
- 10 FT. ceiling height in residences
- 12 FT. ceiling height in penthouses
- Floor to ceiling windows and sliding glass doors throughout residences
- Top-of-the-line kitchens with European cabinetry and appliances
- Bathrooms with European cabinetry
- Premium marble flooring throughout living area, kitchen, and bathrooms
- Private balconies finished with high-end porcelain flooring and glass railings
The Aston Martin Building Amenities and Services
- Full Service building with concierge and hospitality-inspired services
- Super Yacht Marina facilities
- 24-Hour valet and self parking option
- Charging stations for electric cars
- Bicycle and private storage spaces
- 10 destination controlled super hi-speed elevators and 3 separate dedicated service elevators
- Digital connection to concierge and all building amenities from every residence
- Pet Friendly

Please ask us for a specific floor plan or residence type. Because of the extensive numbers of floor plans we cannot display them on this site
Sky Amenities
42,275 SF of amenities divided into 4 floors, connected by a monumental glass staircase
- LEVEL 55
- Infinity Pool
- Pool Deck
- Pool Cabanas
- Sky Bar and Lounge
- Pool Concierge
- Grand Salon
- State-of-the-art Chef’s Kitchen
- Private Dining Room
- Catering Kitchen
- LEVEL 54
- Fitness Centre (Upper Level)
- Virtual Golf
- Movie Theaters 1 & 2
- LEVEL 53
- Fitness/Spa Lounge
- Spa Lobby/Shop
- Fitness Centre (Lower Level)
- Spinning Room
- Boxing Room
- SPA
- Treatment Suites
- Steam Room
- Sauna
- Meditation Room
- Beauty Salon
- Barber Station
- LEVEL 52
- Curated Art Gallery
- Business Centre
- Conference Room
- Kids Playroom
- Teen Centre
- Game Room
- Vending Area
FAQ
These are the most commonly asked Google Real Estate Related questions
1. What are the Current Best New Condos in Miami?
If you want to hear in more details our opinions on the best new Miami new construction condos. Please read this article:Best New Construction Condos 2022-2023.
2. What is the best New Construction Condo in Fort Lauderdale?
In our opinion, the Residences at Pier Sixty-six are certainly the most interesting and unique. Already well underway this 32 Acre project will be home to the first of its kind Marina where owners will be able to anchor up vessels up to a staggering 400 ft! For specifics of this project see our independent review of this project.
3. How can I compare the new luxury construction Condos to the best existing Luxury Condos in Miami?
Our Best Luxury Condos in Miami article will prove to be very useful to those looking to compare the existing to the new. You may also want to watch this video which shows the performance of the best Condos in Miami over the last 15 years!
Please fill in your details and David Siddons will contact you
- Get our Newsletter
- Subscribe
- No Thanks
Get the latest news from Miami Real Estate News
Edit Search
Recomend this to a friend, just enter their email below.
 COMPARE WITH CONDOGEEKS
COMPARE WITH CONDOGEEKS


















































