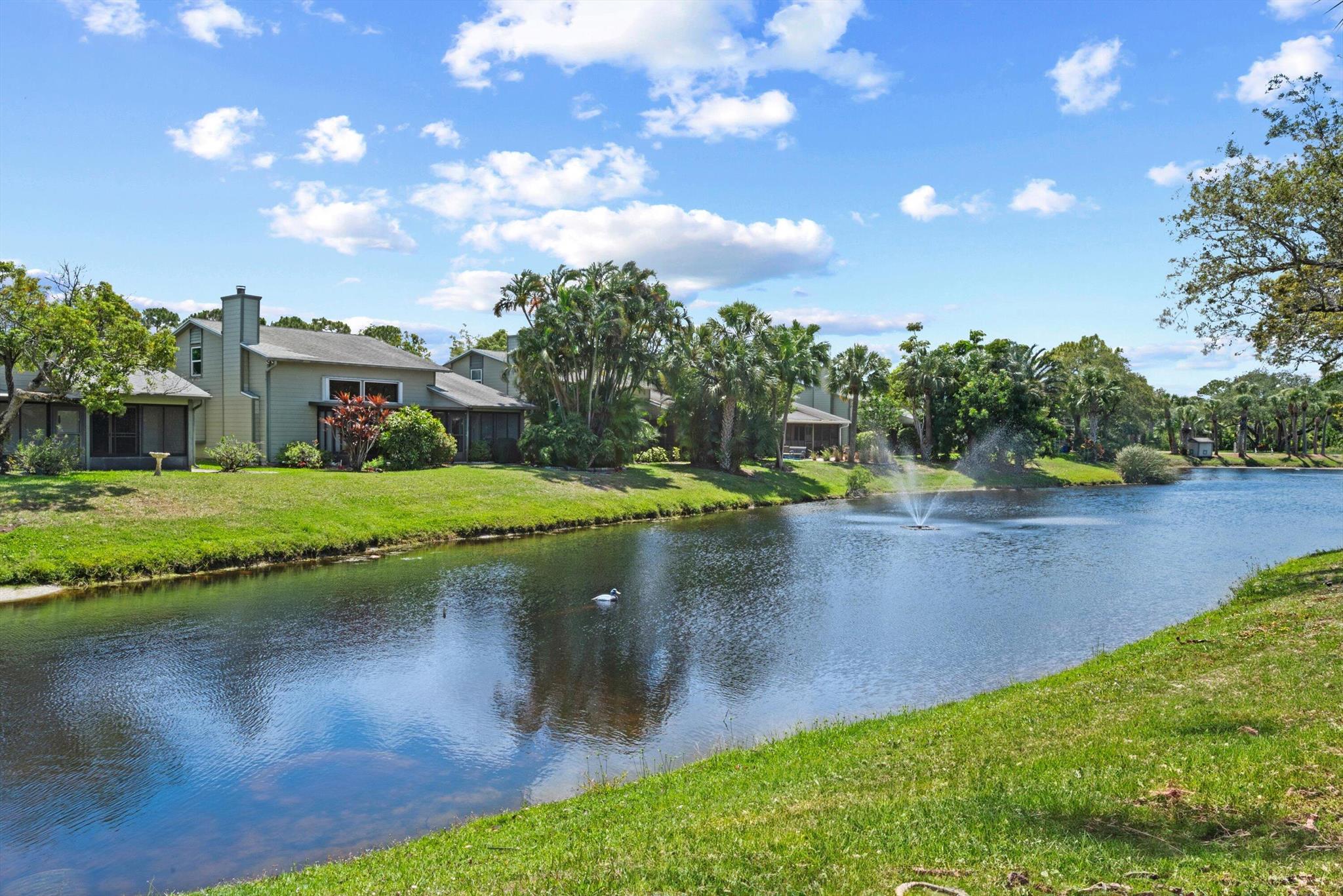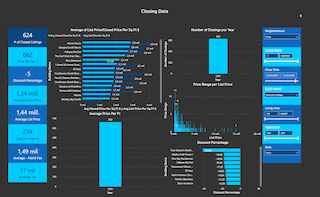Basic Information
- MLS # RX-11086540
- Type Single Family Home
- Subdivision/Complex Holly Creek
- Year Built 1987
- Total Sqft 2,263
- Date Listed 05/01/2025
- Days on Market 58
An Excellent Opportunity to live in Holly Creek! Discover a spacious open floor plan with an Owner's Suite PLUS another Bedroom Suite on the First Floor! NEW ROOF 2024+2 IMPACT Skylights, NEW AC 2024 + NEW Electric Panel 2020. The Interior features a Newer Kitchen with an open Breakfast Bar to the Dining area & Family room. The Lovely Screened Porch offers a serene & relaxing Sunset Lake view. A Loft/Flex area is set up on the 2nd floor with an additional AC room ''plumbed'' for a 3rd Bathroom. The Community offers a Social Clubhouse with Swimming Pool, Tennis & Pickle Ball Courts. The HOA dues include Basic Cable, High Speed Internet plus Lawn & Irrigation Maintenance.2 Pets up to 40lbs each are allowed plus small trucks are welcome. Close to everything + Martin County Schools, the Intrac
Amenities
- Billiard Room
- Clubhouse
- Library
- Management
- Pickleball
- Tennis Courts
Exterior Features
- Waterfront No
- Parking Spaces 1
- Pool No
- Parking Description Assigned, Attached, Garage
- Exterior Features Enclosed Porch, Patio
Interior Features
- Adjusted Sqft 1,538Sq.Ft
- Interior Features Family Dining Room, Garden Tub Roman Tub, High Ceilings, Skylights, Separate Shower, Vaulted Ceilings, Bar, Walk In Closets
- Sqft 1,538 Sq.Ft
Property Features
- Aprox. Lot Size 2,263
- Furnished Info Yes
- Lot Description Less Than Quarter Acre
- Short Sale Regular Sale
- HOA Fees $298
- Subdivision Complex Holly Creek
- Subdivision Info Holly Creek
- Tax Amount $4,076
- Tax Year 2024
912 NE Sandalwood Pl
Jensen Beach, FL 34957Similar Properties For Sale
-
$380,0003 Beds3 Baths1,538 Sq.Ft894 NE Sandalwood Pl, Jensen Beach, FL 34957
-
$328,0003 Beds3 Baths1,594 Sq.Ft907 NE Sandalwood Pl, Jensen Beach, FL 34957
-
$320,0002 Beds2 Baths1,211 Sq.Ft3442 NE Causeway Blvd #304, Jensen Beach, FL 34957
-
$305,0002 Beds1.5 Baths1,270 Sq.Ft9421 S Ocean Dr #93, Jensen Beach, FL 34957
-
$299,5002 Beds2 Baths1,204 Sq.Ft1441 NE 14th Ct #4, Jensen Beach, FL 34957
-
$249,0002 Beds2 Baths1,270 Sq.Ft9427 S Ocean Dr #60, Jensen Beach, FL 34957
-
$245,0002 Beds2 Baths1,272 Sq.Ft1561 NE 12th Ter #C-4, Jensen Beach, FL 34957
The multiple listing information is provided by the Miami Association of Realtors® from a copyrighted compilation of listings. The compilation of listings and each individual listing are ©2023-present Miami Association of Realtors®. All Rights Reserved. The information provided is for consumers' personal, noncommercial use and may not be used for any purpose other than to identify prospective properties consumers may be interested in purchasing. All properties are subject to prior sale or withdrawal. All information provided is deemed reliable but is not guaranteed accurate, and should be independently verified. Listing courtesy of: RE/MAX Community. tel: (772) 283-9991
Real Estate IDX Powered by: TREMGROUP




































































