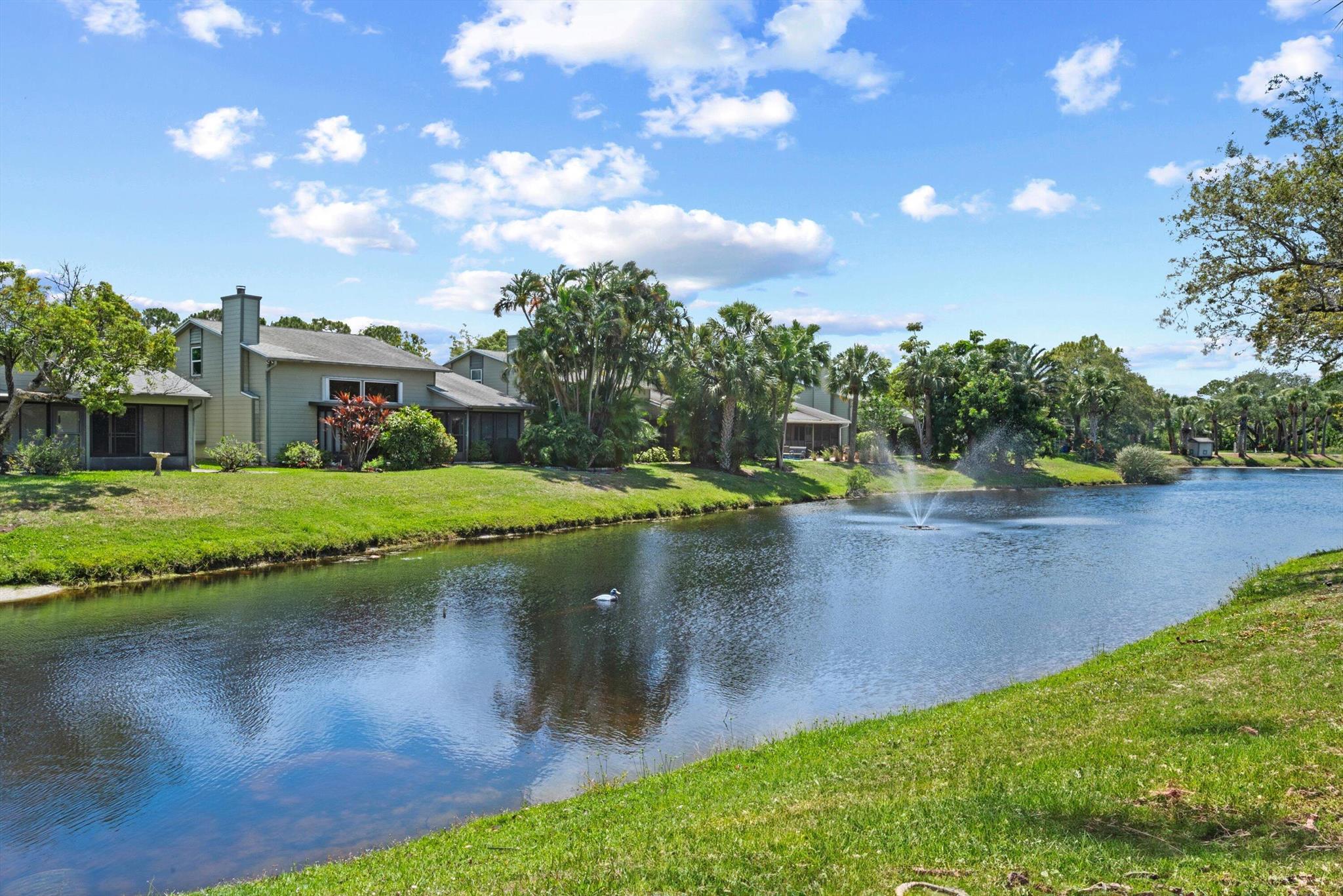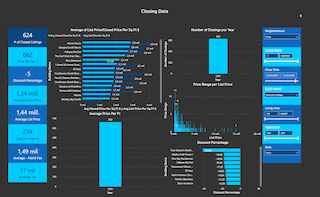Basic Information
- MLS # RX-11039874
- Type Single Family Home
- Subdivision/Complex Holly Creek
- Year Built 1986
- Total Sqft 2,004
- Date Listed 11/24/2024
- Days on Market 217
Rare Opportunity awaits! Discover a spacious open floor plan with an Owner's Suite and & a 2nd Bedroom Suite on the First Floor ''PLUS'' a 3rd Bedroom, Full Bathroom with a Flex space on the second floor! Whole House Accordion Shutters+2 Impact Glass windows, Roof 2009 , 2 Tubular skylights, AC 2014+a Screened Florida Room in 2011.The Interior is Open & Inviting & features Newer White Kitchen Cabinetry, Newer Granite Countertops, Tile Backsplash & Breakfast Bar.Newer Stainless Steel Kitchen Appliances & High Efficency Washer & Dryer.There is Tile flooring & laminate throughout the home! The Florida Room offers a peaceful garden view. The Community offers a Social Clubhouse with Swimming Pool,Tennis & Pickle Ball Courts. The HOA dues include Basic cable+WIFI + Lawn. 2 Pets & Trucks welcome.
Amenities
- Clubhouse
- Library
- Management
- Pickleball
- Pool
- Tennis Courts
Exterior Features
- Waterfront No
- Parking Spaces 1
- Pool No
- Parking Description Assigned, Attached, Covered, Driveway, Garage, Garage Door Opener
- Exterior Features Enclosed Porch, Patio
Interior Features
- Adjusted Sqft 1,594Sq.Ft
- Interior Features Attic, Dual Sinks, High Ceilings, Living Dining Room, Pantry, Pull Down Attic Stairs, Skylights, Separate Shower, Stacked Bedrooms, Vaulted Ceilings, Bar, Loft
- Sqft 1,594 Sq.Ft
Property Features
- Aprox. Lot Size 2,004
- Furnished Info No
- Short Sale Regular Sale
- HOA Fees $283
- Subdivision Complex Holly Creek
- Subdivision Info Holly Creek
- Tax Amount $1,309
- Tax Year 2024
907 NE Sandalwood Pl
Jensen Beach, FL 34957Similar Properties For Sale
-
$325,0002 Beds2 Baths1,343 Sq.Ft4434 NW Oak Br Ct, Jensen Beach, FL 34957
-
$324,0002 Beds2 Baths1,538 Sq.Ft912 NE Sandalwood Pl, Jensen Beach, FL 34957
-
$320,0002 Beds2 Baths1,211 Sq.Ft3442 NE Causeway Blvd #304, Jensen Beach, FL 34957
-
$305,0002 Beds1.5 Baths1,270 Sq.Ft9421 S Ocean Dr #93, Jensen Beach, FL 34957
-
$299,5002 Beds2 Baths1,204 Sq.Ft1441 NE 14th Ct #4, Jensen Beach, FL 34957
-
$249,0002 Beds2 Baths1,270 Sq.Ft9427 S Ocean Dr #60, Jensen Beach, FL 34957
The multiple listing information is provided by the Miami Association of Realtors® from a copyrighted compilation of listings. The compilation of listings and each individual listing are ©2023-present Miami Association of Realtors®. All Rights Reserved. The information provided is for consumers' personal, noncommercial use and may not be used for any purpose other than to identify prospective properties consumers may be interested in purchasing. All properties are subject to prior sale or withdrawal. All information provided is deemed reliable but is not guaranteed accurate, and should be independently verified. Listing courtesy of: RE/MAX Community. tel: (772) 283-9991
Real Estate IDX Powered by: TREMGROUP













































