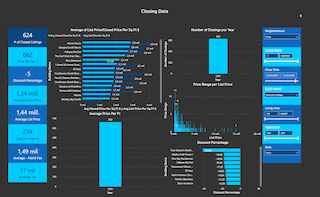Basic Information
- MLS # F10505893
- Type Single Family Home
- Subdivision/Complex The Highlands -heron Bay
- Year Built 2003
- Total Sqft 10,616
- Date Listed 05/27/2025
- Days on Market 39
This beautifully updated 5-bedroom, 3-bath home features a stunning saltwater pool w/ a marble patio & impact glass windows & doors. The interior boasts a split floor plan, high ceilings, & luxurious finishes like Saturnia marble & Brazilian bamboo wood flrs. The modern kitchen offers custom 53-inch wood cabinets, a large island, & Quartzite counters & backsplash, w/ top-of-the-line SS appliances. The home also includes elegant lighting features like pendant lights, & chandeliers. Additional highlights include 2017 5- ton 3-ton AC units, a custom master closet system & a laund. rm that is equipped w/ a GE Profile washer & dryer. The exterior is professionally landscaped w/ lighting & features a comprehensive irrigation system, & custom walkways. This home combines luxury & functionality
Exterior Features
- Waterfront No
- Parking Spaces 3
- Pool Yes
- Parking Description Attached, Covered, Driveway, Garage, Paver Block, Garage Door Opener
- Exterior Features Lighting, Patio
Interior Features
- Adjusted Sqft 3,135Sq.Ft
- Interior Features Bedroom On Main Level, Dual Sinks, Entrance Foyer, First Floor Entry, Garden Tub Roman Tub, High Ceilings, Pantry, Split Bedrooms, Separate Shower, Walk In Closets
- Sqft 3,135 Sq.Ft
Property Features
- Aprox. Lot Size 10,616
- Furnished Info No
- Lot Description Sprinklers Automatic, Less Than Quarter Acre
- Short Sale Regular Sale
- HOA Fees $330
- Subdivision Complex
- Subdivision Info The Highlands -heron Bay
- Tax Amount $14,346
- Tax Year 2024
7636 NW 116th Ln
Parkland, FL 33076Similar Properties For Sale
-
$1,449,0004 Beds2.5 Baths3,610 Sq.Ft9668 Ginger Ct, Parkland, FL 33076
-
$1,449,0004 Beds3 Baths3,161 Sq.Ft8162 Canopy Ter, Parkland, FL 33076
-
$1,399,9004 Beds3 Baths3,488 Sq.Ft8062 NW 112th Ter, Parkland, FL 33076
-
$1,399,0006 Beds4 Baths3,500 Sq.Ft9648 Ginger Ct, Parkland, FL 33076
-
$1,390,0006 Beds3.5 Baths3,207 Sq.Ft10111 NW 58th Ct, Parkland, FL 33076
-
$1,385,0004 Beds3 Baths3,158 Sq.Ft8271 Canopy Ter, Parkland, FL 33076
-
$1,359,0006 Beds3.5 Baths3,734 Sq.Ft12668 NW 74th Pl, Parkland, FL 33076
-
$1,359,0005 Beds4 Baths3,714 Sq.Ft9726 Blue Isle Bay, Parkland, FL 33076
-
$1,349,0005 Beds4.5 Baths3,904 Sq.Ft11930 NW 81st Ct, Parkland, FL 33076
-
$1,319,0002 Beds2.5 Baths3,290 Sq.Ft9412 Porto Way, Parkland, FL 33076
The multiple listing information is provided by the Miami Association of Realtors® from a copyrighted compilation of listings. The compilation of listings and each individual listing are ©2023-present Miami Association of Realtors®. All Rights Reserved. The information provided is for consumers' personal, noncommercial use and may not be used for any purpose other than to identify prospective properties consumers may be interested in purchasing. All properties are subject to prior sale or withdrawal. All information provided is deemed reliable but is not guaranteed accurate, and should be independently verified. Listing courtesy of: BHHS EWM Realty. tel: (954) 306-7400
Real Estate IDX Powered by: TREMGROUP






















































