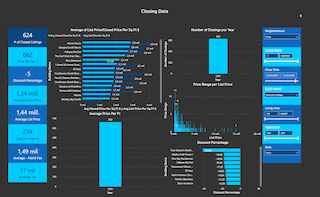Basic Information
- MLS # F10507189
- Type Single Family Home
- Subdivision/Complex Heron Bay The Vistas
- Year Built 2002
- Total Sqft 12,712
- Date Listed 06/04/2025
- Days on Market 30
Fully renovated 5BD/3BA estate in Heron Bay with over $250K in upgrades! Situated on a 12,712 sqft corner lot w/ over 4,000+ sqft of living space. Features include open-concept layout, high ceilings, custom lighting, new chef's kitchen w/ large island, new appliances, new porcelain floors throughout first floor, (1 bed/1 bath on first floor) remodeled bathrooms, Impact Front door & sliders, laundry room w/ new washer/dryer, Oversized primary suite offers dual walk-in closets a spa-like shower w/ jetted shower & soaking tub a large balcony with view of the pool & partial lake. Enjoy your private backyard oasis with a new summer kitchen, pool & putting green. Resort-style amenities: New water park, 2 clubhouses, 2 pools, pickleball, tennis, basketball, gyms w/ Low HOA & top-rated A schools!
Exterior Features
- Waterfront No
- Parking Spaces 3
- Pool Yes
- Parking Description Attached, Driveway, Garage
- Exterior Features Balcony, Fence, Outdoor Grill, Patio, Storm Security Shutters
Interior Features
- Adjusted Sqft 4,029Sq.Ft
- Interior Features Bedroom On Main Level, Breakfast Area, Dual Sinks, Garden Tub Roman Tub, High Ceilings, Kitchen Island, Pantry, Sitting Area In Primary, Split Bedrooms, Separate Shower, Upper Level Primary, Bar, Walk In Closets
- Sqft 4,029 Sq.Ft
Property Features
- Aprox. Lot Size 12,712
- Furnished Info No
- Lot Description Quarter To Half Acre Lot
- Short Sale Regular Sale
- HOA Fees $330
- Subdivision Complex
- Subdivision Info Heron Bay The Vistas
- Tax Amount $13,921
- Tax Year 2024
7582 NW 127th Manor
Parkland, FL 33076Similar Properties For Sale
-
$1,899,9004 Beds4.5 Baths4,098 Sq.Ft7210 Wisteria Ave, Parkland, FL 33076
-
$1,899,0005 Beds5.5 Baths4,255 Sq.Ft11965 Lake House Ln, Parkland, FL 33076
-
$1,870,0006 Beds6 Baths4,622 Sq.Ft10545 S Lago Vis Cir, Parkland, FL 33076
-
$1,849,9994 Beds5.5 Baths4,063 Sq.Ft6327 NW 120th Dr, Coral Springs, FL 33076
-
$1,774,9006 Beds5.5 Baths4,940 Sq.Ft9460 Eden Mnr, Parkland, FL 33076
-
$1,750,0005 Beds5.5 Baths4,112 Sq.Ft9015 W Parkland Bay Trl, Parkland, FL 33076
-
$1,699,9005 Beds5.5 Baths4,032 Sq.Ft10445 Cobalt Ct, Parkland, FL 33076
-
$1,685,0005 Beds5.5 Baths4,212 Sq.Ft11360 NW 83rd Way, Parkland, FL 33076
-
$1,650,0005 Beds5.5 Baths4,383 Sq.Ft10915 Moore Dr, Parkland, FL 33076
-
$1,630,0006 Beds4.5 Baths4,899 Sq.Ft12245 NW 71st St, Parkland, FL 33076
The multiple listing information is provided by the Miami Association of Realtors® from a copyrighted compilation of listings. The compilation of listings and each individual listing are ©2023-present Miami Association of Realtors®. All Rights Reserved. The information provided is for consumers' personal, noncommercial use and may not be used for any purpose other than to identify prospective properties consumers may be interested in purchasing. All properties are subject to prior sale or withdrawal. All information provided is deemed reliable but is not guaranteed accurate, and should be independently verified. Listing courtesy of: RE/MAX Direct. tel: (954) 426-5400
Real Estate IDX Powered by: TREMGROUP








































































































