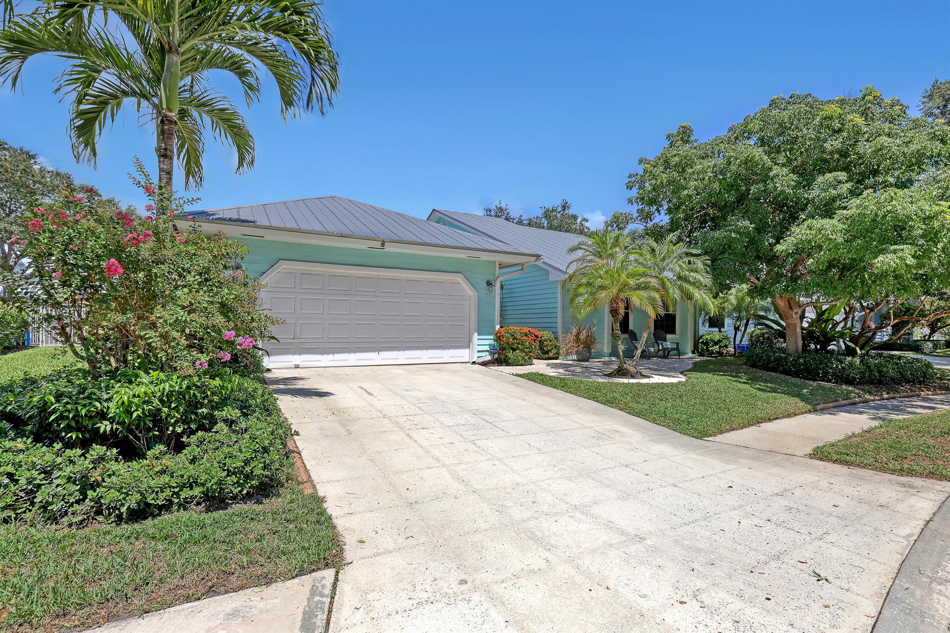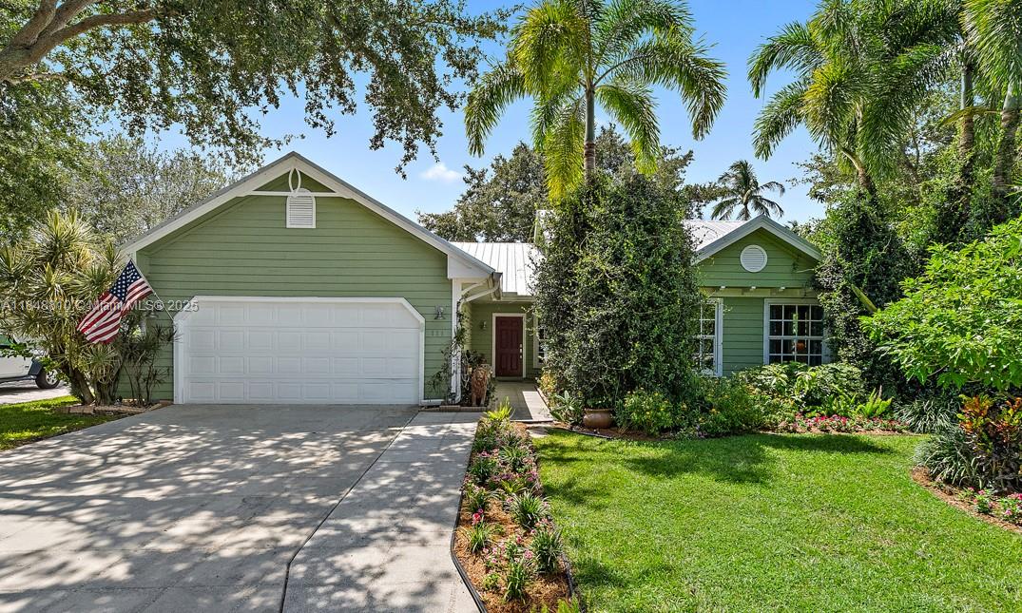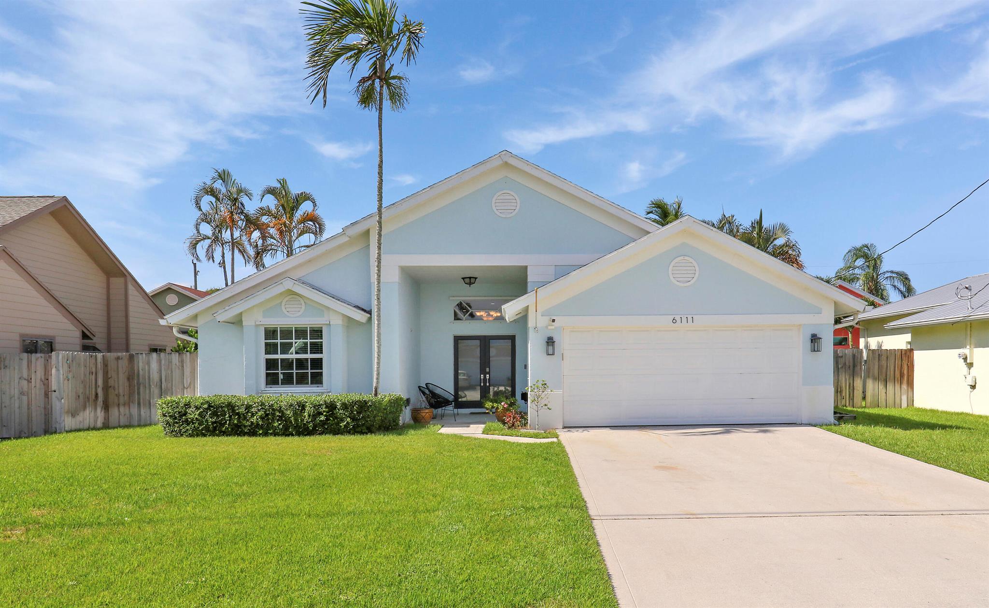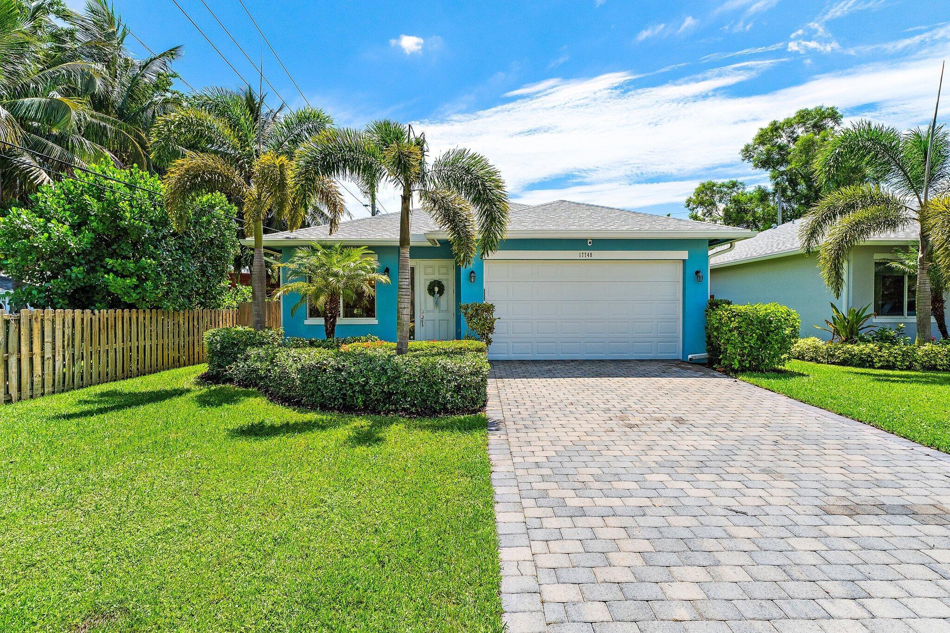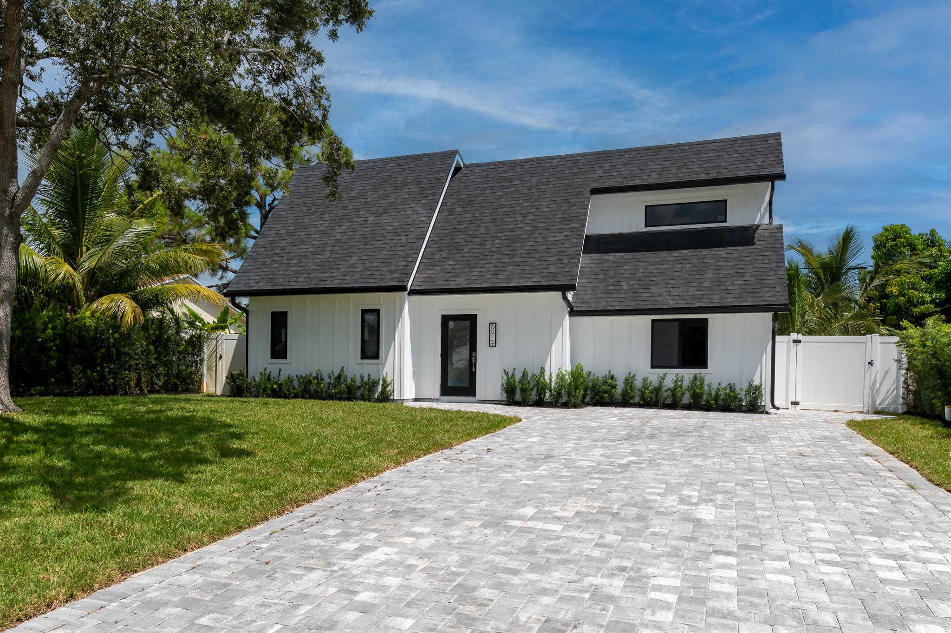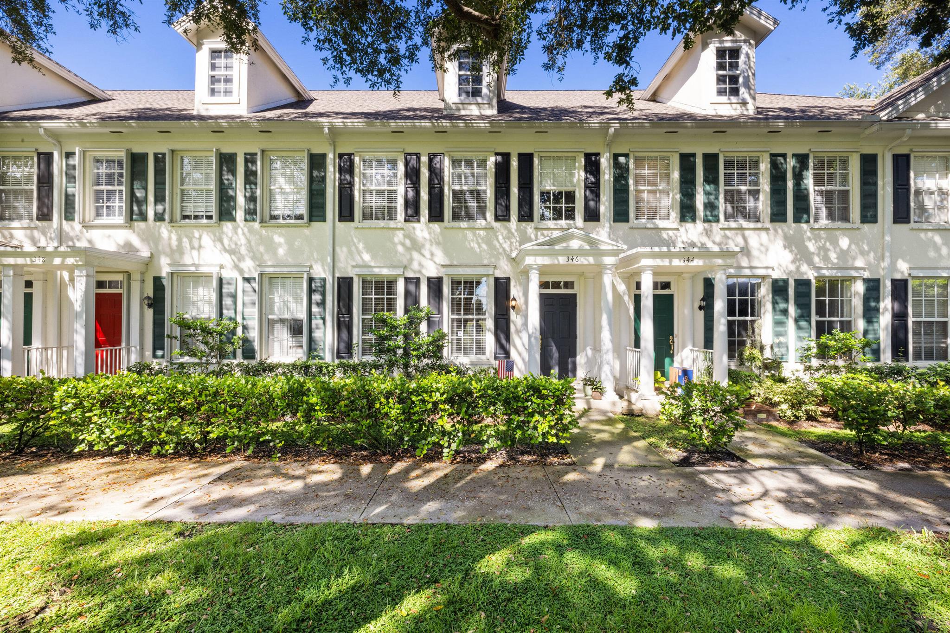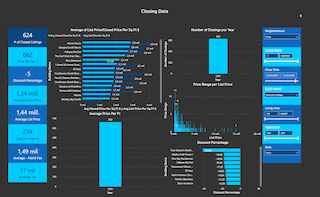Basic Information
- MLS # F10488397
- Type Single Family Home
- Subdivision/Complex North Palm Beach Heights
- Year Built 1998
- Total Sqft 6,003
- Date Listed 02/21/2025
- Days on Market 189
Meticulously renovated 3 bedroom, 2 bath, 2 car garage CBS home with over $150k in upgrades. Crafted as a forever home, no detail was spared. The designer kitchen features a custom hood, solid wood cabinetry, oversized 8ft island, leathered titanium granite & quartz countertops, wine fridge, and GE Café appliances. The open concept living area boasts 12ft vaulted ceilings, LVP flooring, and French doors leading to a screened in patio, perfect for entertaining or relaxing. The primary suite includes vaulted ceilings, French doors, a spa style en suite bath, and generous walk in closet. In the front wing, two additional bedrooms share an upgraded, spa like bathroom with double vanity. IMPACT GLASS DOORS/WINDOWS, NO HOA. Minutes to top-rated schools, beaches, Abacoa, Alton, shopping & dining.
Exterior Features
- Waterfront No
- Parking Spaces 2
- Pool No
- Parking Description Attached, Driveway, Garage, Garage Door Opener
- Exterior Features Enclosed Porch, Fence, Storm Security Shutters
Interior Features
- Adjusted Sqft 1,376Sq.Ft
- Interior Features Dual Sinks, French Doors Atrium Doors, First Floor Entry, Kitchen Island, Walk In Closets, Attic
- Sqft 1,376 Sq.Ft
Property Features
- Aprox. Lot Size 6,003
- Furnished Info No
- Lot Description Sprinklers Automatic, Less Than Quarter Acre
- Short Sale Regular Sale
- HOA Fees N/A
- Subdivision Complex
- Subdivision Info North Palm Beach Heights
- Tax Amount $7,887
- Tax Year 2024
6254 Lucerne St
Jupiter, FL 33458Similar Properties For Sale
-
$775,0003 Beds2 Baths1,434 Sq.Ft503 Oak Ter, Jupiter, FL 33458
-
$755,0003 Beds2 Baths1,710 Sq.Ft7214 Rockwood Rd, Jupiter, FL 33458
-
$745,0003 Beds2 Baths1,674 Sq.Ft104 Colony Way, Jupiter, FL 33458
-
$729,0003 Beds2 Baths1,670 Sq.Ft221 W Colony Way W, Jupiter, FL 33458
-
$725,0003 Beds2 Baths1,679 Sq.Ft6111 Mullin St, Jupiter, FL 33458
-
$725,0003 Beds2 Baths1,604 Sq.Ft17748 Evangeline Ave, Jupiter, FL 33458
-
$719,0003 Beds3.5 Baths1,705 Sq.Ft6219 Dimond St, Jupiter, FL 33458
-
$675,0003 Beds2 Baths1,648 Sq.Ft255 Moccasin Trl, Jupiter, FL 33458
-
$659,0003 Beds2.5 Baths1,611 Sq.Ft346 Legare Ct, Jupiter, FL 33458
-
$649,0003 Beds2 Baths1,380 Sq.Ft902 Oak Cir, Jupiter, FL 33458
The multiple listing information is provided by the Miami Association of Realtors® from a copyrighted compilation of listings. The compilation of listings and each individual listing are ©2023-present Miami Association of Realtors®. All Rights Reserved. The information provided is for consumers' personal, noncommercial use and may not be used for any purpose other than to identify prospective properties consumers may be interested in purchasing. All properties are subject to prior sale or withdrawal. All information provided is deemed reliable but is not guaranteed accurate, and should be independently verified. Listing courtesy of: Premier Associates Realty LLC. tel: (954) 543-1699
Real Estate IDX Powered by: TREMGROUP


































