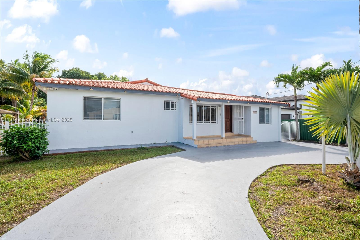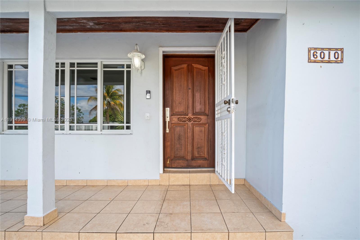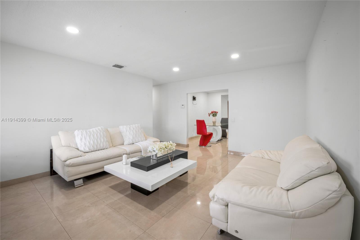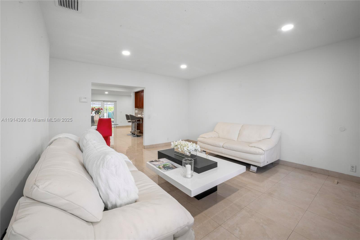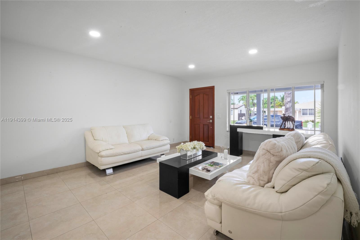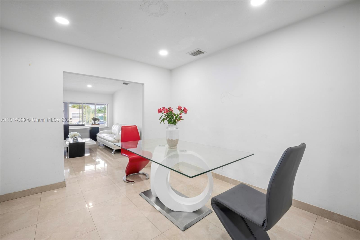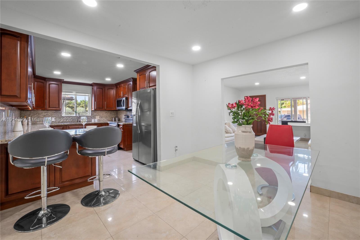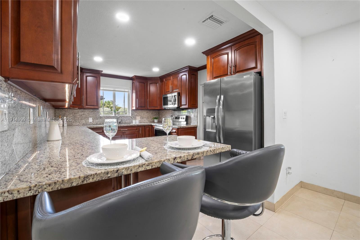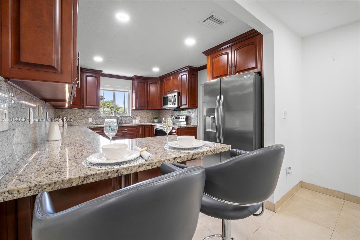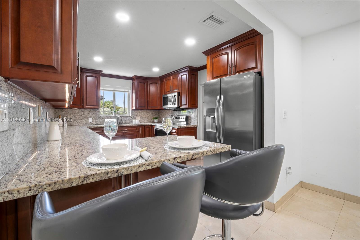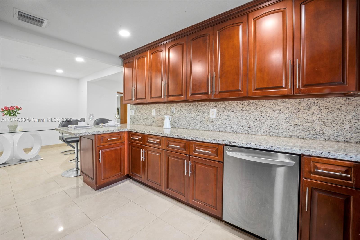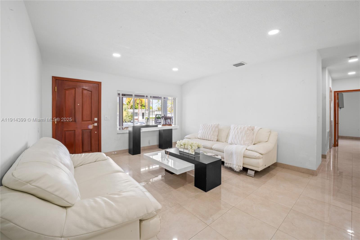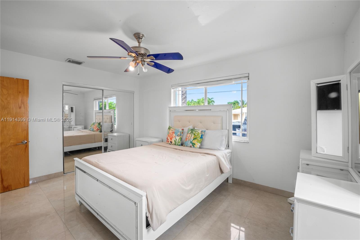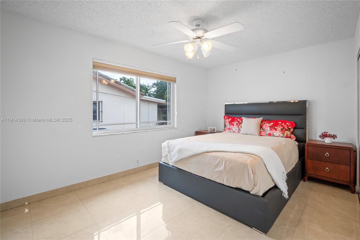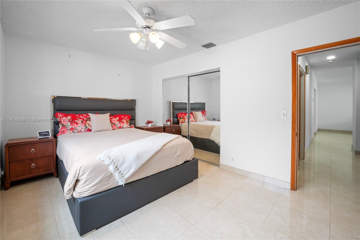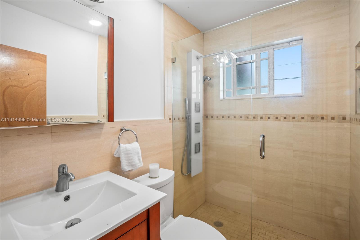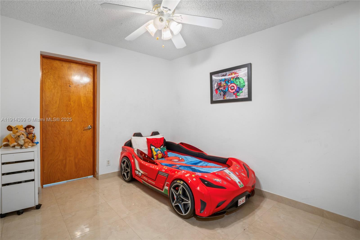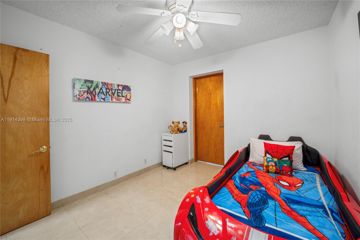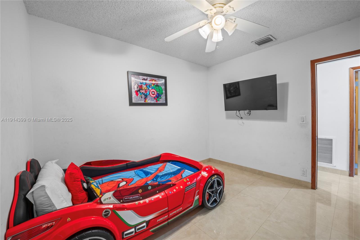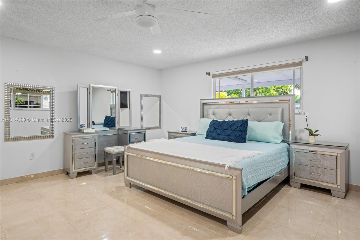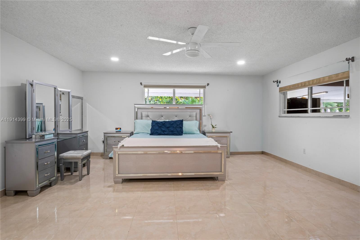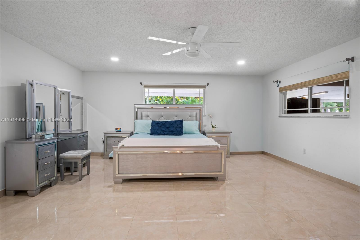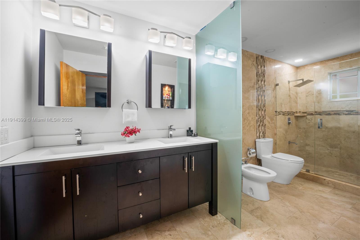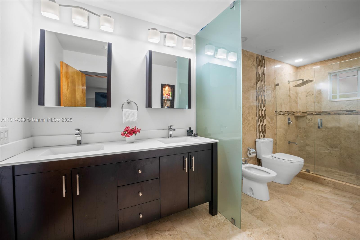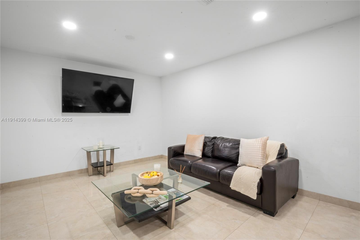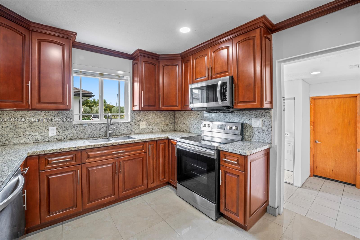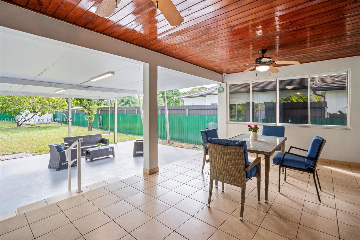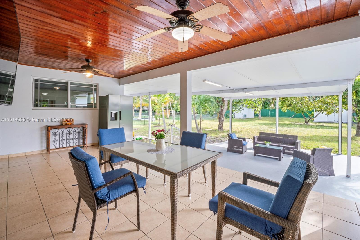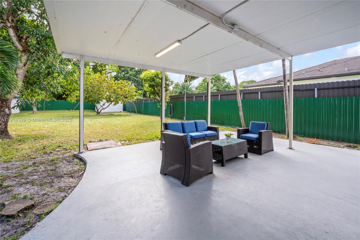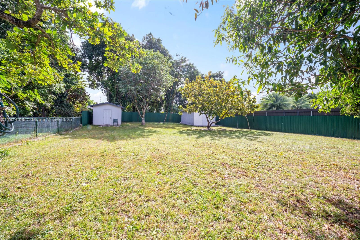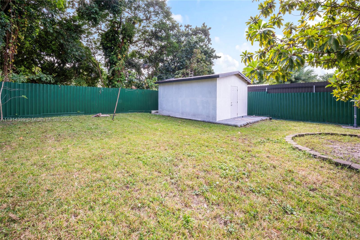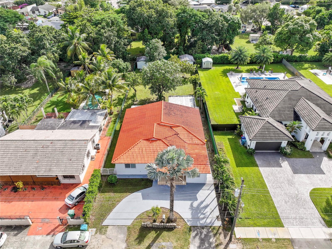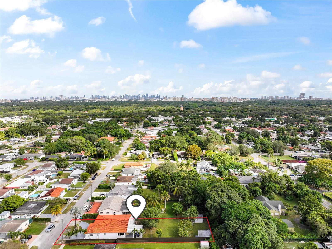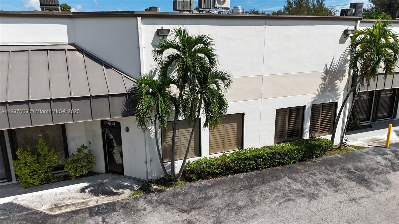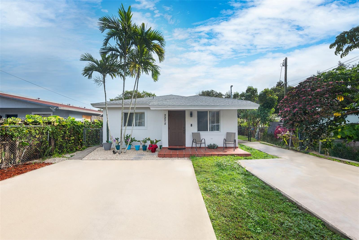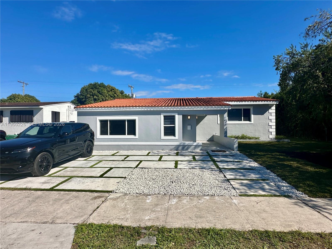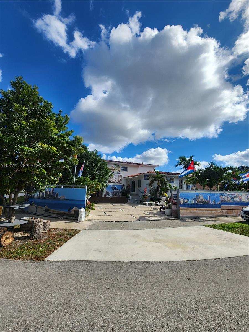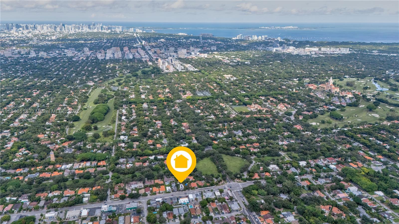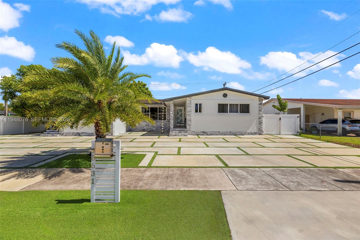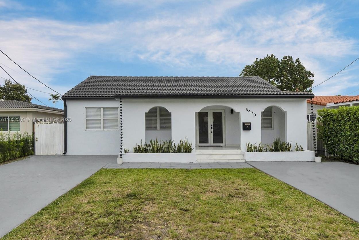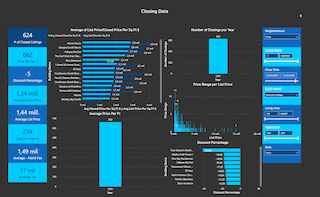Basic Information
- MLS # A11914399
- Type Single Family Home
- Subdivision/Complex Tamiami Acres Plan 1
- Year Built 1955
- Total Sqft 14,134
- Date Listed 11/14/2025
- Days on Market 80
LARGE PROPERTY OFFERS 3 BEDROOMS,2 BATHROOMS, DUAL VANITIES IN A PRIMARY BEDROOM AND OFFICE. OPEN KITCHEN, DINING, LIVING ROOM FAMILY ROOM. PORCELAIN FLOORS THROUGHOUT THE RESIDENCE, LAUNDRY ROOM, SITUATED ON AN EXCEPTIONAL LOT, OFFERING SEATING AND DINING AREAS.
Exterior Features
- Waterfront No
- Parking Spaces 0
- Pool No
- Parking Description Circular Driveway
- Exterior Features Fruit Trees, Security High Impact Doors
Interior Features
- Adjusted Sqft 2,618Sq.Ft
- Interior Features Bedroom On Main Level, First Floor Entry
- Sqft 2,618 Sq.Ft
Property Features
- Aprox. Lot Size 14,134
- Furnished Info No
- Lot Description Quarter To Half Acre Lot
- Short Sale Regular Sale
- HOA Fees N/A
- Subdivision Complex
- Subdivision Info Tamiami Acres Plan 1
- Tax Amount $11,702
- Tax Year 2025
6010 SW 19th St
Miami, FL 33155Similar Properties For Sale
-
$1,350,0000 Beds0 Baths2,957 Sq.Ft4707 SW 72nd Ave, Miami, FL 33155
-
$1,150,0000 Beds0 Baths2,391 Sq.Ft2275 SW 61st Ave, Miami, FL 33155
-
$1,050,0004 Beds3 Baths2,152 Sq.Ft1811 SW 83rd Ave, Miami, FL 33155
-
$1,049,0000 Beds0 Baths2,490 Sq.Ft7225 SW 21st St, Miami, FL 33155
-
$975,0004 Beds3 Baths2,533 Sq.Ft1645 SW 83rd Ct, Miami, FL 33155
-
$956,0004 Beds3 Baths2,041 Sq.Ft2217 Red Rd, Coral Gables, FL 33155
-
$934,9004 Beds3 Baths2,218 Sq.Ft8631 SW 16th Ter, Miami, FL 33155
-
$899,9004 Beds2 Baths2,230 Sq.Ft6470 SW 27th St, Miami, FL 33155
-
$899,0000 Beds0 Baths2,541 Sq.Ft1730 SW 72nd Ct, Miami, FL 33155
The multiple listing information is provided by the Miami Association of Realtors® from a copyrighted compilation of listings. The compilation of listings and each individual listing are ©2023-present Miami Association of Realtors®. All Rights Reserved. The information provided is for consumers' personal, noncommercial use and may not be used for any purpose other than to identify prospective properties consumers may be interested in purchasing. All properties are subject to prior sale or withdrawal. All information provided is deemed reliable but is not guaranteed accurate, and should be independently verified. Listing courtesy of: Keller Williams Capital Realty. tel: 305-662-7325
Real Estate IDX Powered by: TREMGROUP


