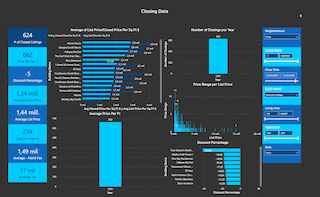Basic Information
- MLS # RX-11065515
- Type Single Family Home
- Subdivision/Complex Heron Bay South
- Year Built 2001
- Total Sqft 2,608
- Date Listed 02/24/2025
- Days on Market 119
Modern high-end custom designer remodel completed in 2022 for this prestigious single-story 3br/2ba. Fully upgraded open floor plan with high-end finishes and high-level workmanship! Modern finishes throughout. Rectified large 5' format Porcelain tile throughout. Open modern designer kitchen with Porcelain counter tops and matching backsplash. Induction cook-top and stainless-steel appliances. Custom master bath suite with double-sink vanity, large walk-in shower accompanied by under-mount soaking tub. Custom walk in master closet complete with built-ins. High-ceilings throughout. Custom electronic shades. Upgraded full height modern interior doors. HVAC system installed 2022. Quick walk to Community Pool! Hurricane accordion shutters throughout. Marjory Stoneman Douglas School District!
Amenities
- Basketball Court
- Clubhouse
- Pool
- Spa Hot Tub
- Tennis Courts
Exterior Features
- Waterfront No
- Parking Spaces 2
- Pool No
- Parking Description Attached, Driveway, Garage, Two Or More Spaces
- Exterior Features Patio
Interior Features
- Adjusted Sqft 1,818Sq.Ft
- Interior Features Built In Features, Closet Cabinetry, Dual Sinks, Eat In Kitchen, Living Dining Room, Pantry, Split Bedrooms, Separate Shower, Vaulted Ceilings, Walk In Closets, Attic
- Sqft 1,818 Sq.Ft
Property Features
- Aprox. Lot Size 2,608
- Furnished Info No
- Lot Description Less Than Quarter Acre
- Short Sale Regular Sale
- HOA Fees $492
- Subdivision Complex Heron Bay South
- Subdivision Info Heron Bay South
- Tax Amount $12,141
- Tax Year 2024
5818 NW 119th Dr
Coral Springs, FL 33076Similar Properties For Sale
-
$935,0003 Beds2.5 Baths2,160 Sq.Ft11525 Watercrest Cir, Parkland, FL 33076
-
$880,0003 Beds2 Baths2,056 Sq.Ft12670 NW 78th Manor, Parkland, FL 33076
-
$850,0004 Beds2.5 Baths2,268 Sq.Ft10027 NW 56th Ct, Coral Springs, FL 33076
-
$769,0003 Beds2 Baths1,663 Sq.Ft7583 Old Thyme Ct #3C, Parkland, FL 33076
-
$729,9903 Beds2 Baths1,663 Sq.Ft7601 Old Thyme Ct #4a, Parkland, FL 33076
-
$675,0003 Beds2 Baths1,709 Sq.Ft5749 NW 121st Ter, Coral Springs, FL 33076
-
$670,0003 Beds2 Baths1,747 Sq.Ft11245 NW 53rd Ct, Coral Springs, FL 33076
-
$665,0004 Beds2 Baths1,781 Sq.Ft5305 NW 126th Dr, Coral Springs, FL 33076
-
$649,9993 Beds2 Baths1,663 Sq.Ft7581 Old Thyme Ct #3A, Parkland, FL 33076
-
$634,9993 Beds2 Baths1,641 Sq.Ft5873 NW 120th Ave, Coral Springs, FL 33076
The multiple listing information is provided by the Miami Association of Realtors® from a copyrighted compilation of listings. The compilation of listings and each individual listing are ©2023-present Miami Association of Realtors®. All Rights Reserved. The information provided is for consumers' personal, noncommercial use and may not be used for any purpose other than to identify prospective properties consumers may be interested in purchasing. All properties are subject to prior sale or withdrawal. All information provided is deemed reliable but is not guaranteed accurate, and should be independently verified. Listing courtesy of: Regency Realty Services. tel: (561) 394-4600
Real Estate IDX Powered by: TREMGROUP


















































