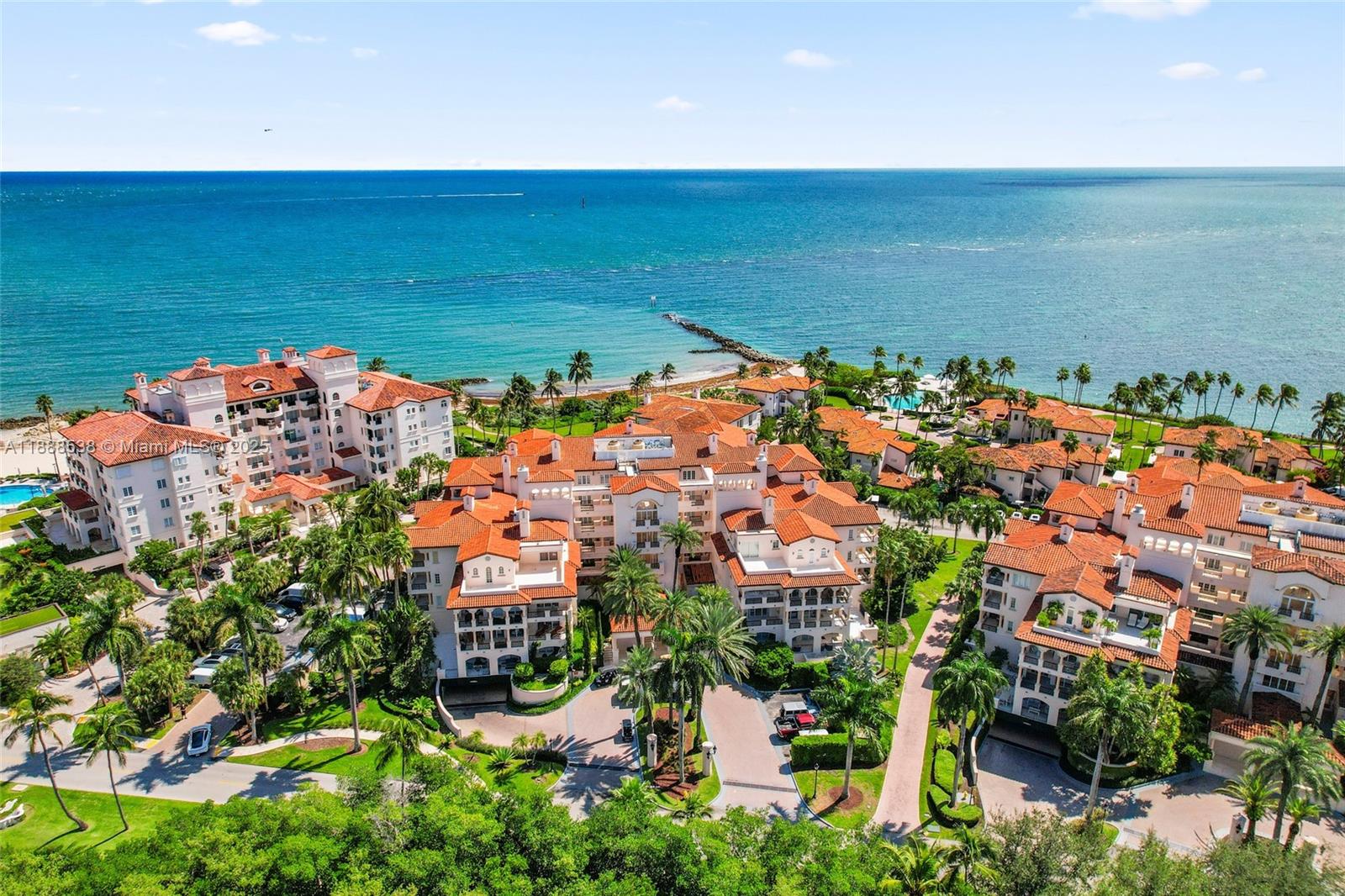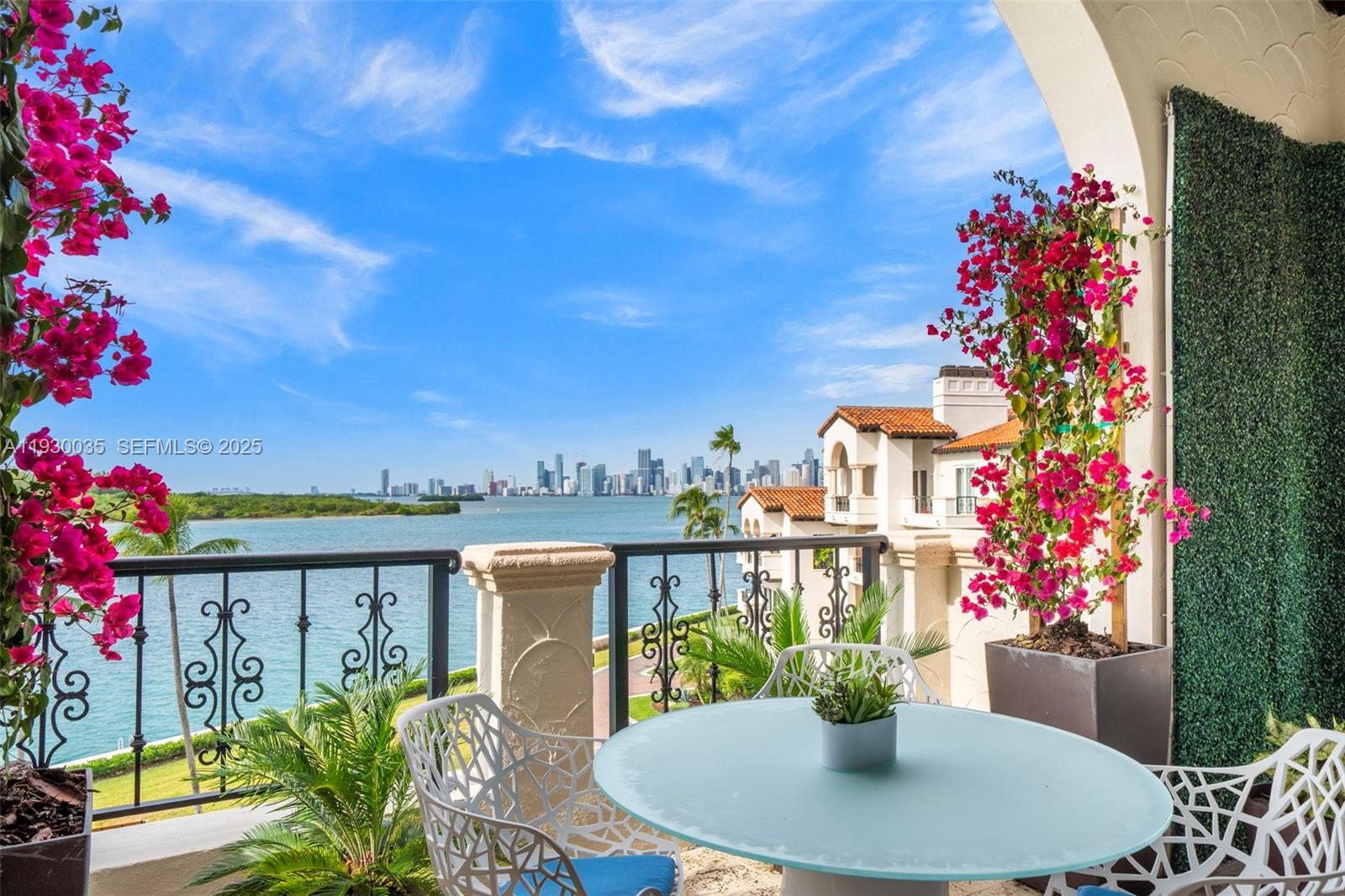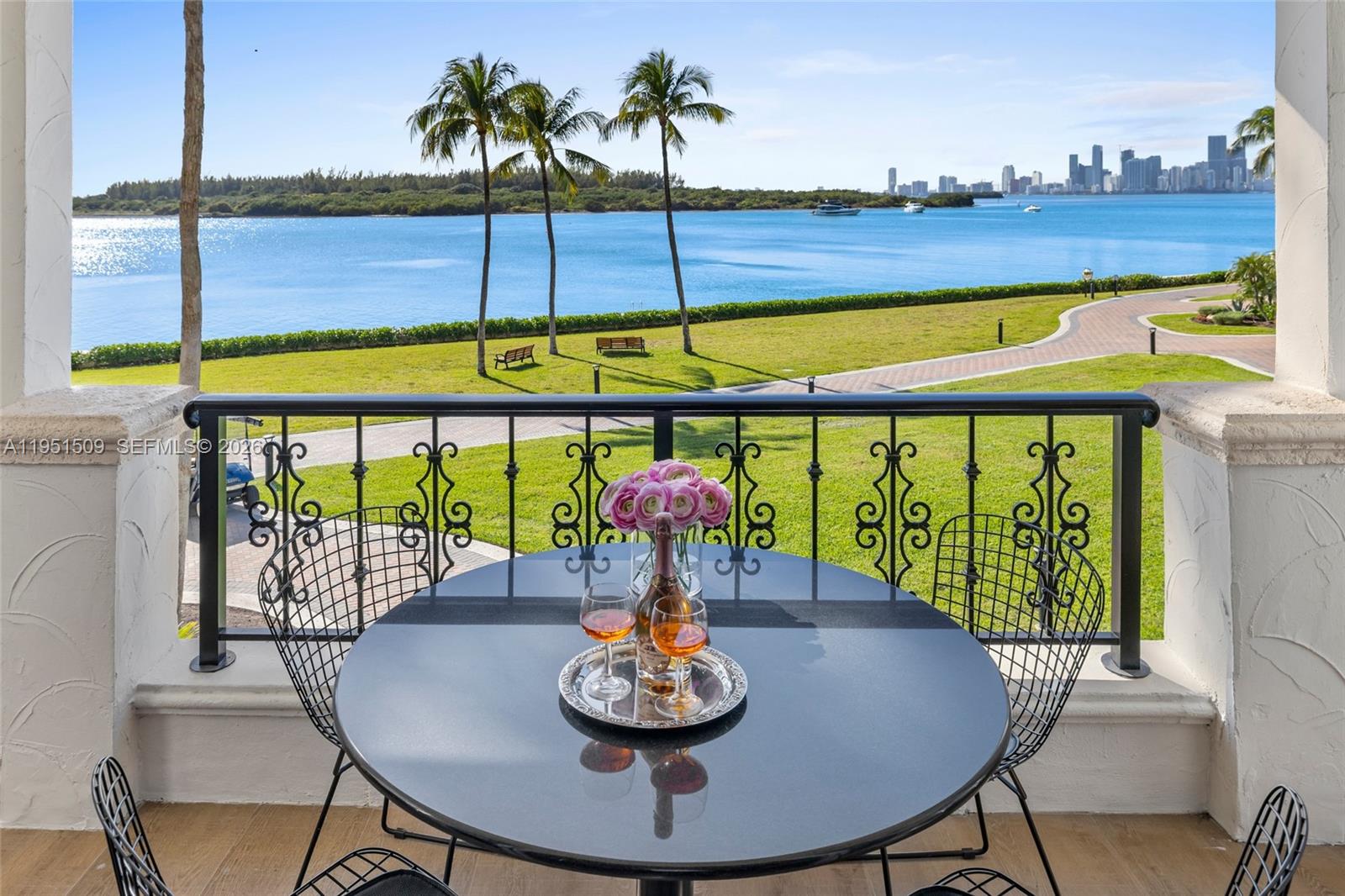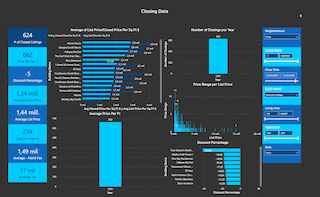Basic Information
- MLS # A11740421
- Type Condominiums
- Subdivision/Complex Bayside Village East
- Year Built 1988
- Total Sqft 1,912
- Date Listed 02/07/2025
- Days on Market 359
This stunning 2BR, 2.5BA unit in Bayside Village, spans 1,912 SF of contemporary luxury. The south-facing unit boasts high ceilings, fine marble floors, hurricane impact glass & wide plank oak floors in bedrooms. Offers a gated entry terrace & expansive Oceanside terrace w/comfortable seating areas & direct Atlantic Ocean & Fisher Island Marina views. Large open dining & living area w/high-pitched ceiling, high-end Macintosh surround sound system, a stone accent wall, custom floor-to-ceiling windows/doors opening to the terrace. Chef’s kitchen sports Wolf & Sub-Zero appliances, granite finishes, and adjacent office space. The principal suite features terrace access, water views, a spa bathroom w/marble floors, walk-in closet & sunken spa tub. The 2nd BR is spacious w/ensuite bath.
Amenities
- Boat Dock
- Marina
- Clubhouse
- Playground
- Pool
- Spa Hot Tub
- Tennis Courts
- Trails
- Trash
- Transportation Service
- Elevators
Exterior Features
- Waterfront Yes
- Parking Spaces 2
- Pool Yes
- WF Description Bayfront
- Parking Description Assigned, Attached, Garage, Golf Cart Garage, Two Or More Spaces
- Exterior Features Balcony, Courtyard, Security High Impact Doors
Interior Features
- Adjusted Sqft 1,912Sq.Ft
- Interior Features Built In Features, Bedroom On Main Level, Breakfast Area, Dual Sinks, Entrance Foyer, Garden Tub Roman Tub, High Ceilings, Jetted Tub, Living Dining Room, Main Living Area Entry Level, Separate Shower, Vaulted Ceilings
- Sqft 1,912 Sq.Ft
Property Features
- Aprox. Lot Size 1,912
- Furnished Info No
- Short Sale Regular Sale
- HOA Fees $16,124
- Subdivision Complex Bayside Village East
- Subdivision Info Bayside Village East
- Tax Amount $34,175
- Tax Year 2024
2042 Fisher Is Dr #2042
Miami Beach, FL 33109Similar Properties For Sale
-
$4,500,0003 Beds3.5 Baths2,049 Sq.Ft19216 Fisher Is Dr #19216, Miami Beach, FL 33109
-
$4,500,0002 Beds2.5 Baths1,912 Sq.Ft2245 Fisher Is Dr #3405, Miami Beach, FL 33109
-
$4,400,0002 Beds2.5 Baths1,912 Sq.Ft2225 Fisher Is Dr #3205, Miami Beach, FL 33109
-
$4,100,0003 Beds3 Baths2,049 Sq.Ft19126 Fisher Is Dr #19126, Miami Beach, FL 33109
The multiple listing information is provided by the Miami Association of Realtors® from a copyrighted compilation of listings. The compilation of listings and each individual listing are ©2023-present Miami Association of Realtors®. All Rights Reserved. The information provided is for consumers' personal, noncommercial use and may not be used for any purpose other than to identify prospective properties consumers may be interested in purchasing. All properties are subject to prior sale or withdrawal. All information provided is deemed reliable but is not guaranteed accurate, and should be independently verified. Listing courtesy of: Coldwell Banker Realty. tel: 305-672-6300
Real Estate IDX Powered by: TREMGROUP


































