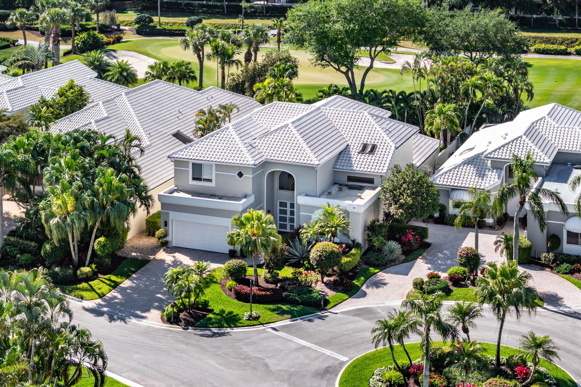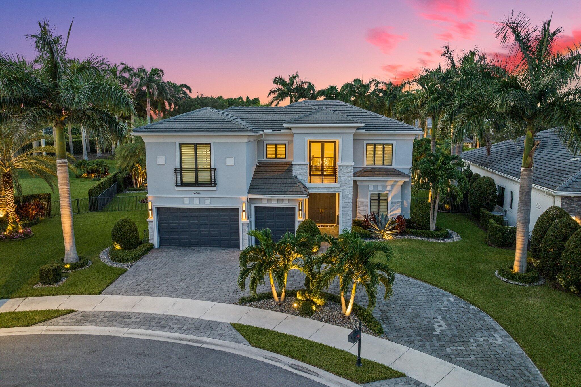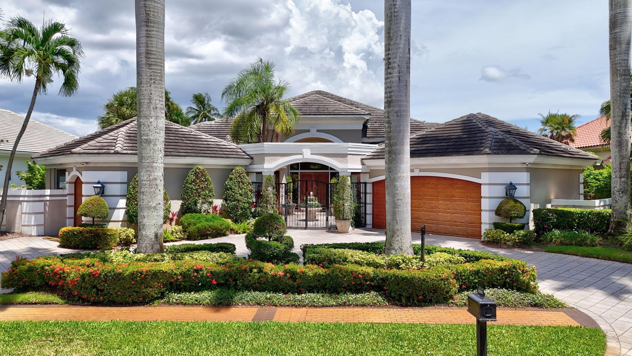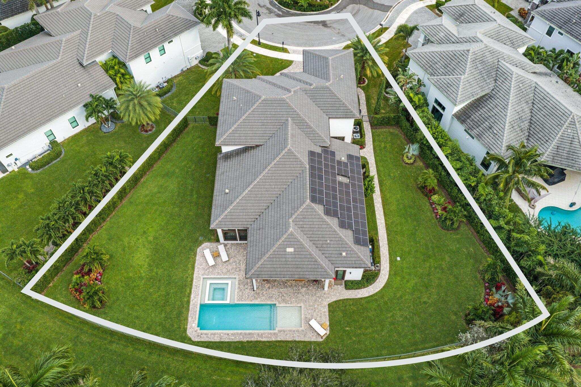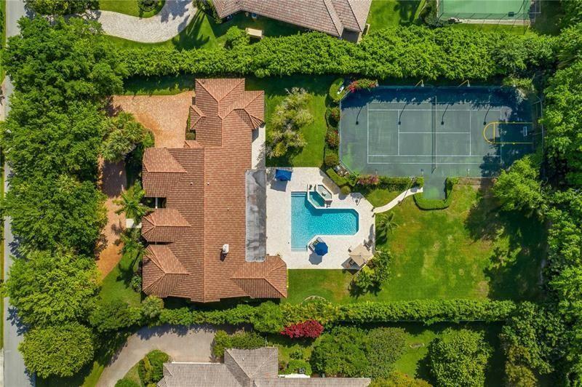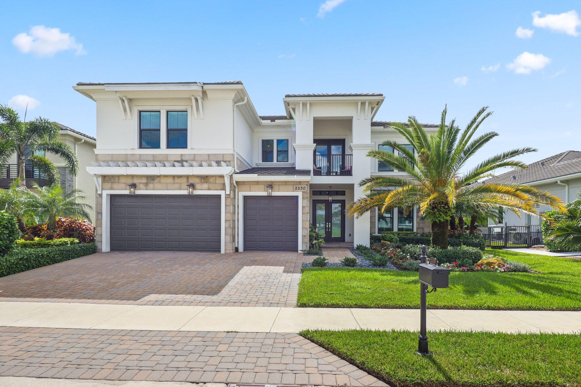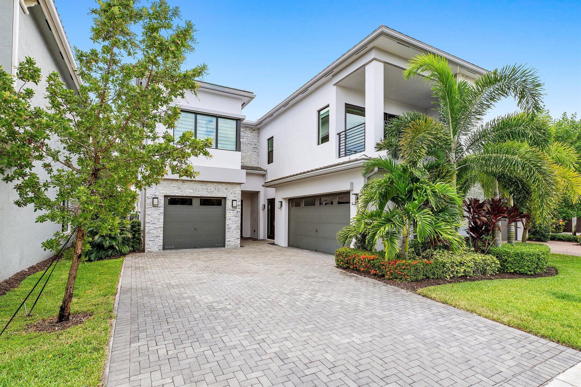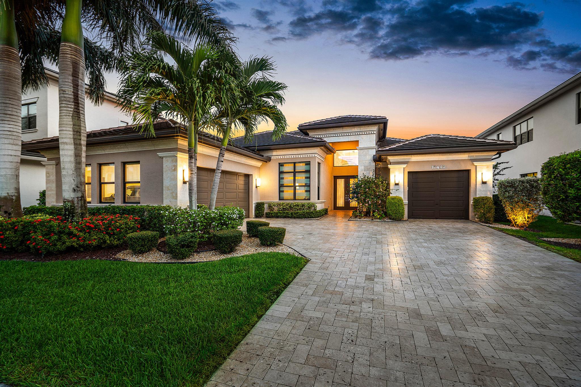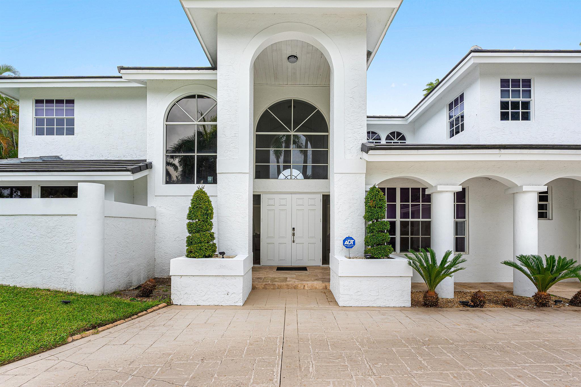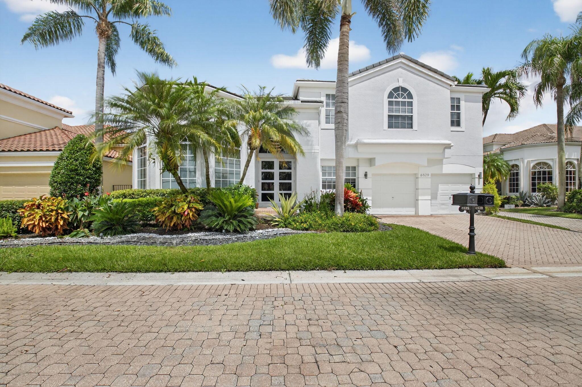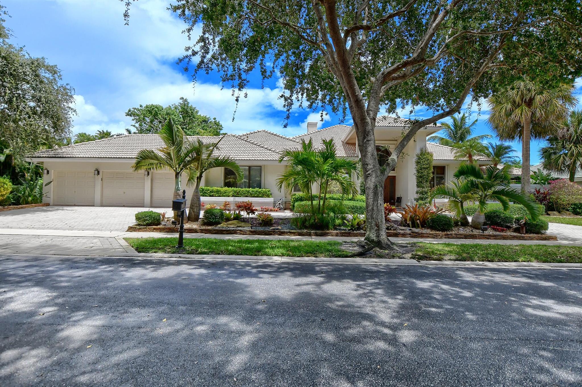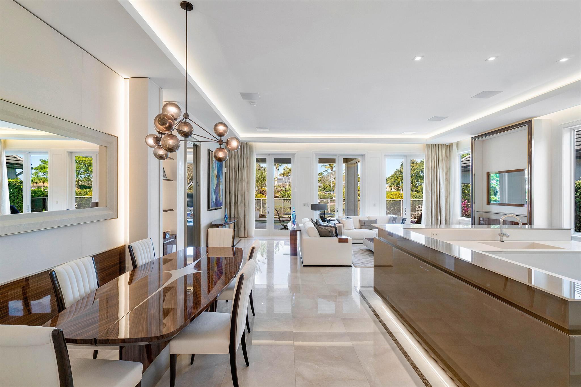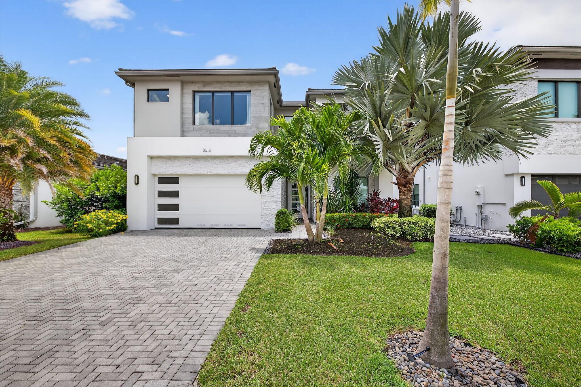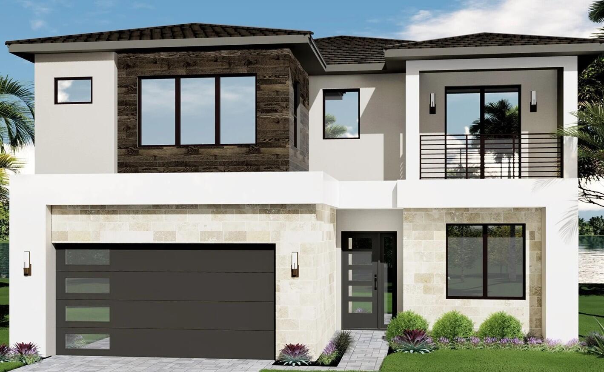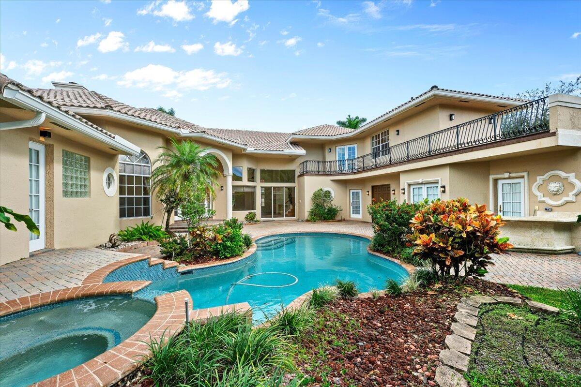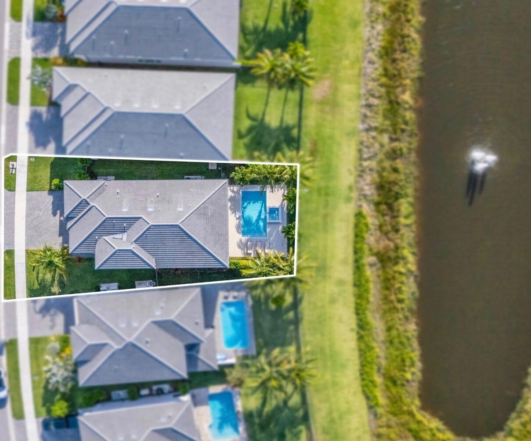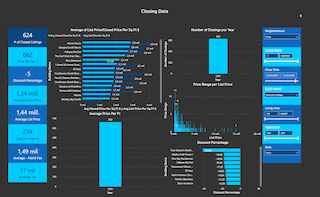Basic Information
- MLS # RX-11117238
- Type Single Family Home
- Subdivision/Complex Lakes Of Sutton / Polo Cl
- Year Built 1989
- Total Sqft 10,346
- Date Listed 08/20/2025
- Days on Market 113
Step into this exquisitely renovated home, where modern design meets comfort and functionality. As you enter, you're welcomed by soaring ceilings and expansive windows that flood the space with natural light, creating a bright and inviting atmosphere. The open-concept layout seamlessly blends elegance and practicality, offering an ideal everyday living and entertaining setting. The spacious living room, perfect for gathering with family and friends, features a striking fireplace and flows effortlessly into the breathtaking chef's kitchen. This culinary haven boasts sleek, custom cabinetry, an oversized island with ample seating, and high-end Frigidaire appliances. The kitchen also offers a casual eat-in area and a formal dining space, catering to any occasion. The luxurious primary suite
Amenities
- Basketball Court
- Business Center
- Clubhouse
- Golf Course
- Management
- Pickleball
- Private Membership
- Pool
- Putting Greens
- Sauna
- Spa Hot Tub
- Tennis Courts
- Trails
Exterior Features
- Waterfront No
- Parking Spaces 2
- Pool Yes
- Parking Description Attached, Driveway, Garage, Two Or More Spaces, Garage Door Opener
- Exterior Features Patio
Interior Features
- Adjusted Sqft 4,242Sq.Ft
- Interior Features Built In Features, Closet Cabinetry, Dual Sinks, Entrance Foyer, Eat In Kitchen, Family Dining Room, Garden Tub Roman Tub, High Ceilings, Kitchen Dining Combo, Split Bedrooms, Skylights, Separate Shower, Walk In Closets, Attic
- Sqft 4,242 Sq.Ft
Property Features
- Aprox. Lot Size 10,346
- Furnished Info No
- Lot Description Sprinklers Automatic, Less Than Quarter Acre
- Short Sale Regular Sale
- HOA Fees $467
- Subdivision Complex Lakes Of Sutton / Polo Cl
- Subdivision Info Lakes Of Sutton / Polo Cl
- Tax Amount $20,071
- Tax Year 2024
17371 Bridleway Trl
Boca Raton, FL 33496Similar Properties For Sale
-
$3,695,0005 Beds5.5 Baths4,665 Sq.Ft2741 NW 70th Blvd, Boca Raton, FL 33496
-
$3,675,0003 Beds4.5 Baths4,504 Sq.Ft6981 Lions Head Ln, Boca Raton, FL 33496
-
$3,495,0006 Beds5.5 Baths4,966 Sq.Ft2751 NW 70th Blvd, Boca Raton, FL 33496
-
$3,400,0005 Beds4.5 Baths4,586 Sq.Ft8208 Twin Lk Dr, Boca Raton, FL 33496
-
$3,300,0005 Beds5.5 Baths4,862 Sq.Ft8853 New Riv Falls Rd, Boca Raton, FL 33496
-
$3,299,9995 Beds5 Baths4,741 Sq.Ft7015 NW 27th Ave, Boca Raton, FL 33496
-
$3,295,0005 Beds5.5 Baths4,698 Sq.Ft2530 NW 71st St, Boca Raton, FL 33496
-
$3,250,0005 Beds6 Baths4,996 Sq.Ft17906 Aberdeen Way, Boca Raton, FL 33496
-
$3,000,0005 Beds5.5 Baths4,769 Sq.Ft6980 NW 28th Ave, Boca Raton, FL 33496
-
$2,999,9995 Beds6 Baths4,702 Sq.Ft9022 Chauvet Way, Boca Raton, FL 33496
-
$2,895,0003 Beds4 Baths3,787 Sq.Ft17442 Rosella Rd, Boca Raton, FL 33496
-
$2,800,0004 Beds4 Baths3,946 Sq.Ft6210 NW 42nd Way, Boca Raton, FL 33496
-
$2,650,0005 Beds4 Baths4,044 Sq.Ft2197 NW 59th St, Boca Raton, FL 33496
-
$2,600,0003 Beds3.5 Baths3,497 Sq.Ft6525 Landings Ct, Boca Raton, FL 33496
-
$2,599,0004 Beds3.5 Baths4,000 Sq.Ft6529 NW 40th Ct, Boca Raton, FL 33496
-
$2,595,0005 Beds5.5 Baths4,024 Sq.Ft5896 NW 23rd Way, Boca Raton, FL 33496
-
$2,495,0004 Beds5.5 Baths3,932 Sq.Ft5321 Steeple Chase, Boca Raton, FL 33496
-
$2,445,0005 Beds4 Baths3,575 Sq.Ft6379 Avalon Pointe Ct, Boca Raton, FL 33496
-
$2,350,0004 Beds3.5 Baths3,904 Sq.Ft3098 NW 60th St, Boca Raton, FL 33496
-
$2,300,0005 Beds5.5 Baths3,807 Sq.Ft8618 Tower Brg Ct, Boca Raton, FL 33496
-
$2,300,0005 Beds5 Baths3,802 Sq.Ft8573 Apple Falls Ln, Boca Raton, FL 33496
-
$2,299,0005 Beds5 Baths4,003 Sq.Ft3241 NW 63rd St, Boca Raton, FL 33496
-
$2,250,0005 Beds5 Baths3,687 Sq.Ft17521 Sparkling Riv Rd, Boca Raton, FL 33496
The multiple listing information is provided by the Miami Association of Realtors® from a copyrighted compilation of listings. The compilation of listings and each individual listing are ©2023-present Miami Association of Realtors®. All Rights Reserved. The information provided is for consumers' personal, noncommercial use and may not be used for any purpose other than to identify prospective properties consumers may be interested in purchasing. All properties are subject to prior sale or withdrawal. All information provided is deemed reliable but is not guaranteed accurate, and should be independently verified. Listing courtesy of: Engel & Volkers Boca Raton. tel: (561) 529-5600
Real Estate IDX Powered by: TREMGROUP


