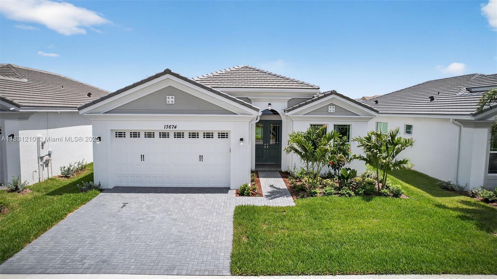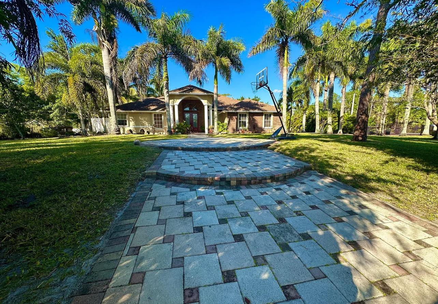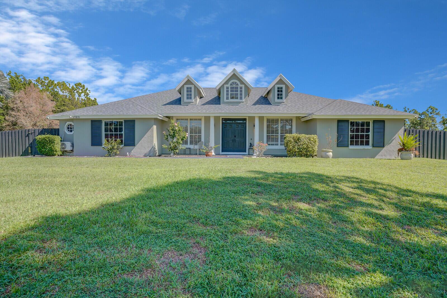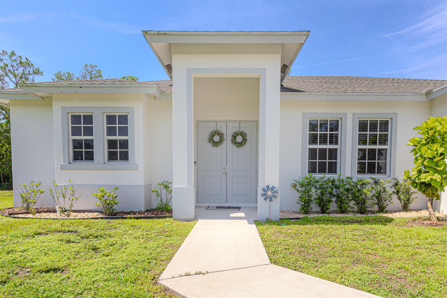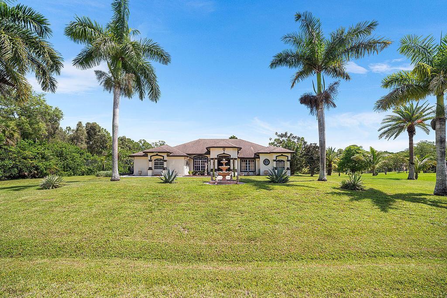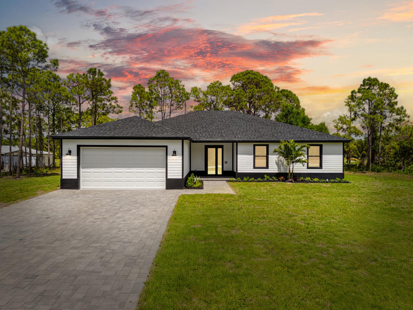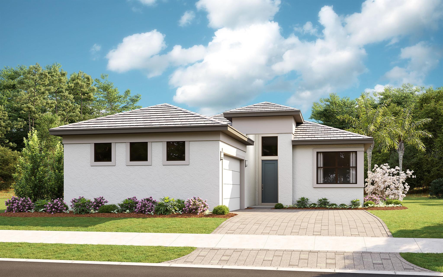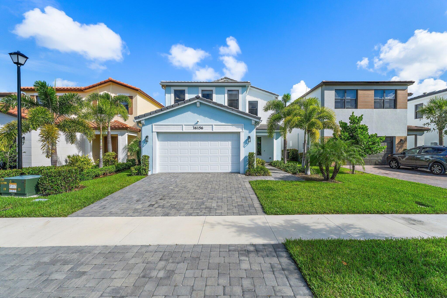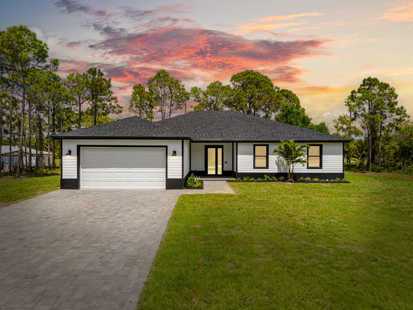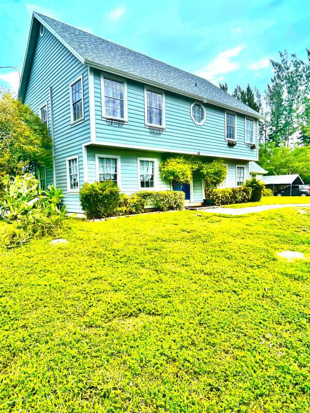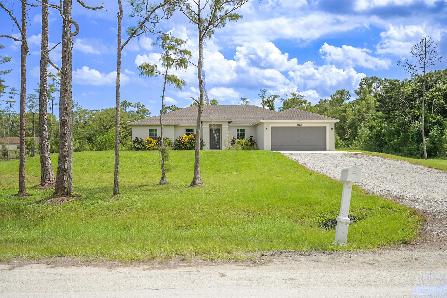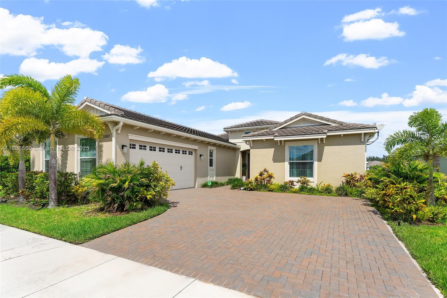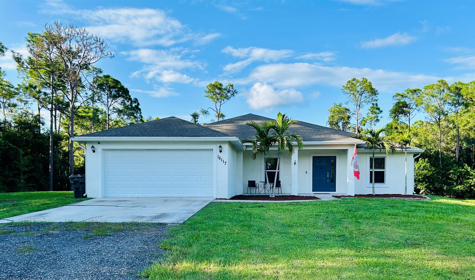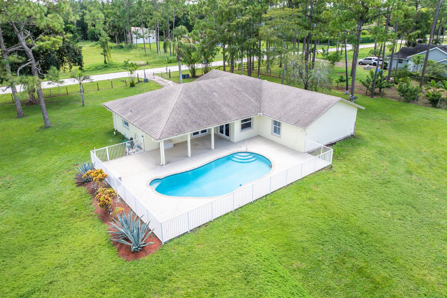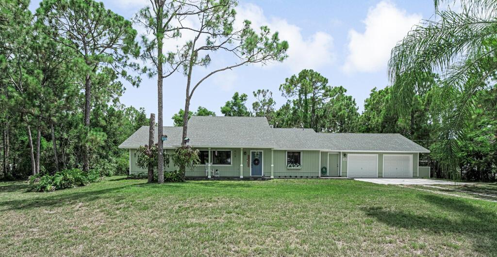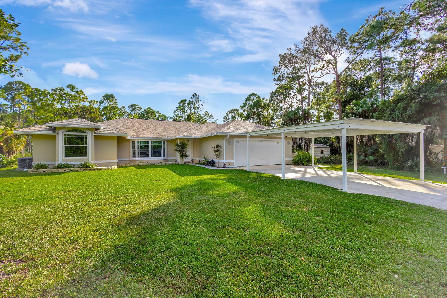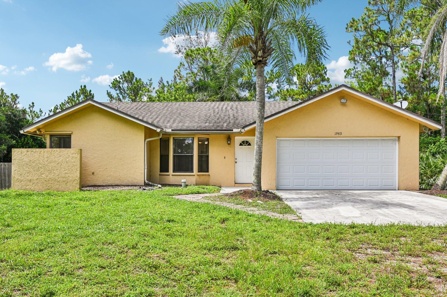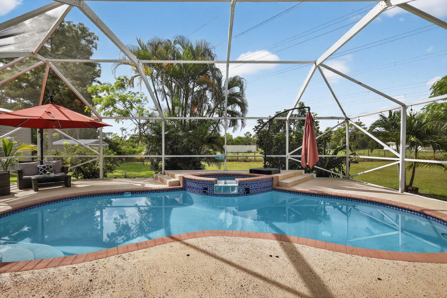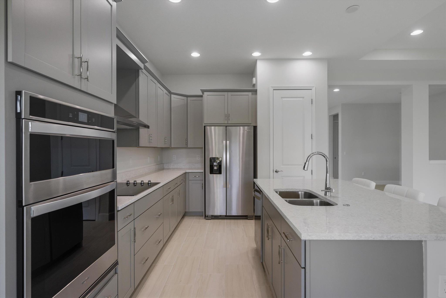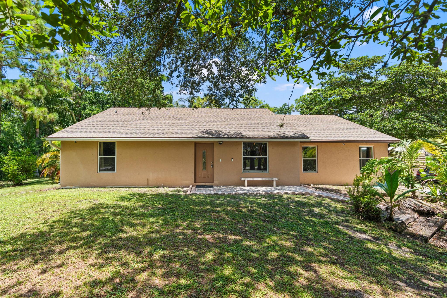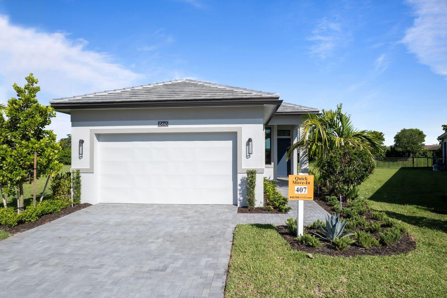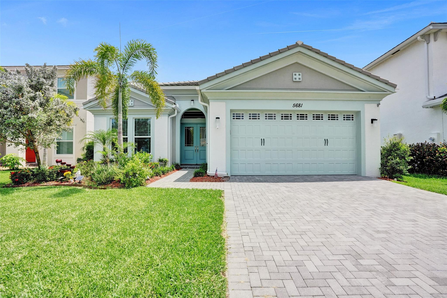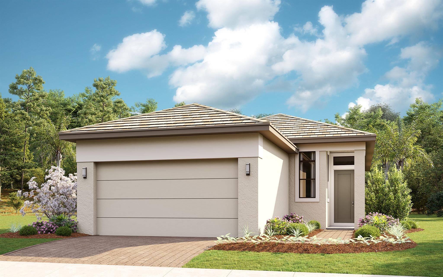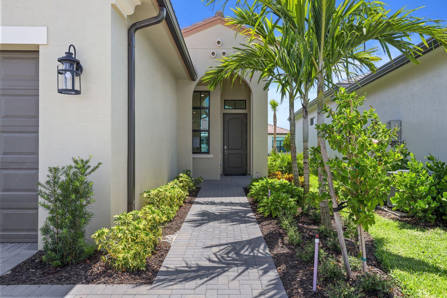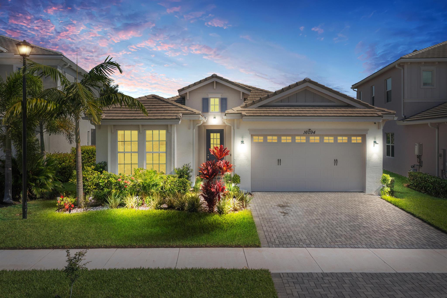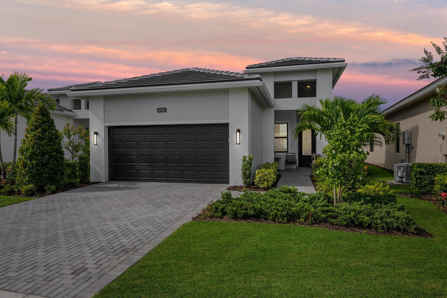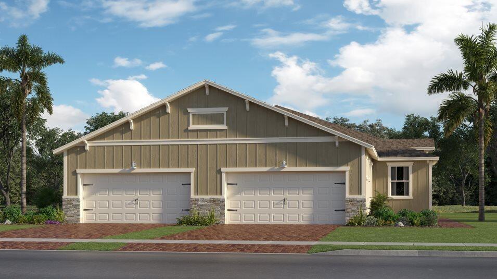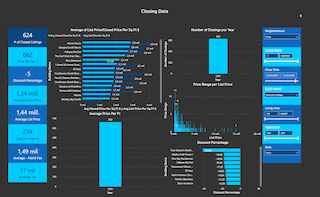Basic Information
- MLS # A11831210
- Type Single Family Home
- Subdivision/Complex Pines Of Westlake
- Year Built 2025
- Total Sqft 6,550
- Date Listed 07/01/2025
- Days on Market 97
New construction- June 2025. Why wait a year when you can move in NOW into luxurious resort-style living at Westlake Community! Single story 3/3 split floor plan + a den/ office, 2 car garage, open kitchen with a breakfast nook, double oven with a cooktop, tile throughout the house, all impact windows, covered patio with outdoor TV connection, large shower in the master, double sink, walk-in closet and so much more. This house comes with lots of upgrades- 20K worth of extras and a premium lot- no front neighbors + water. Westlake Community is golf cart friendly, has an Adventure Park- lagoon pool with water slides, splash pad for kids, adult only pool, on duty lifeguards, food trucks, BMX park, basketball courts, dog park, playgrounds, event lawn with weekly activities- yoga, movie nights.
Exterior Features
- Waterfront No
- Parking Spaces 2
- Pool No
- Parking Description Attached, Driveway, Garage, Paver Block, Garage Door Opener
- Exterior Features Room For Pool, Security High Impact Doors
Interior Features
- Adjusted Sqft 2,049Sq.Ft
- Interior Features Bedroom On Main Level, Breakfast Area, Dual Sinks, First Floor Entry, Kitchen Island, Main Level Primary, Split Bedrooms
- Sqft 2,049 Sq.Ft
Property Features
- Aprox. Lot Size 6,550
- Furnished Info No
- Lot Description Sprinklers Automatic, Less Than Quarter Acre
- Short Sale Regular Sale
- HOA Fees $122
- Subdivision Complex
- Subdivision Info Pines Of Westlake
- Tax Amount $10,670
- Tax Year 2025
13674 Spruce Pine Dr
Westlake, FL 33470Similar Properties For Sale
-
$785,0005 Beds3.5 Baths2,257 Sq.Ft9117 Mandarin Blvd, The Acreage, FL 33470
-
$785,0004 Beds2 Baths2,256 Sq.Ft15591 79th Ct, The Acreage, FL 33470
-
$780,0004 Beds3 Baths2,400 Sq.Ft1372 Bushel Crk Xing, Loxahatchee, FL 33470
-
$779,0004 Beds2.5 Baths2,485 Sq.Ft17930 79th Ct, The Acreage, FL 33470
-
$775,0004 Beds2 Baths2,383 Sq.Ft17271 82nd Rd, Loxahatchee, FL 33470
-
$769,9903 Beds3 Baths2,490 Sq.Ft5190 Bahia Honda Ln, Westlake, FL 33470
-
$769,0004 Beds3 Baths2,351 Sq.Ft18172 91st Pl, Loxahatchee, FL 33470
-
$765,0003 Beds2.5 Baths2,393 Sq.Ft16645 66th Ct, The Acreage, FL 33470
-
$765,0004 Beds2 Baths2,256 Sq.Ft14820 89th Pl, Loxahatchee, FL 33470
-
$759,9903 Beds3 Baths2,129 Sq.Ft5409 Hutchinson Way, Westlake, FL 33470
-
$759,0004 Beds3 Baths2,165 Sq.Ft15834 Hummingbird Ln, Westlake, FL 33470
-
$750,0004 Beds3.5 Baths2,512 Sq.Ft16156 Sea Turtle Pl, Westlake, FL 33470
-
$750,0004 Beds2 Baths2,256 Sq.Ft13590 82nd St, Loxahatchee, FL 33470
-
$749,9003 Beds2.5 Baths2,245 Sq.Ft16745 E Calder Dr, The Acreage, FL 33470
-
$749,9004 Beds2 Baths2,133 Sq.Ft16440 81st Ln, The Acreage, FL 33470
-
$745,0003 Beds3 Baths2,464 Sq.Ft15901 Meadowlark Ct, Loxahatchee, FL 33470
-
$745,0004 Beds2 Baths2,256 Sq.Ft17563 88th Rd, Loxahatchee, FL 33470
-
$745,0004 Beds2 Baths2,125 Sq.Ft17816 86th St, Loxahatchee, FL 33470
-
$740,0004 Beds2 Baths2,173 Sq.Ft16117 N 70th St, Loxahatchee, FL 33470
-
$739,9004 Beds3 Baths2,391 Sq.Ft18801 Hamlin Blvd, Loxahatchee, FL 33470
-
$625,0003 Beds2 Baths1,869 Sq.Ft1341 Bushel Crk Xing, Loxahatchee, FL 33470
-
$625,0003 Beds2 Baths1,868 Sq.Ft17035 48th Ct, Loxahatchee, FL 33470
-
$615,0004 Beds2.5 Baths1,584 Sq.Ft17956 46th Ct, Loxahatchee, FL 33470
-
$610,0003 Beds2 Baths1,914 Sq.Ft15550 73rd St, The Acreage, FL 33470
-
$605,0003 Beds2 Baths1,780 Sq.Ft17413 N 42nd Rd N, The Acreage, FL 33470
-
$605,0004 Beds2 Baths1,718 Sq.Ft14316 74th St, Loxahatchee, FL 33470
-
$605,0003 Beds2 Baths1,594 Sq.Ft16525 87th Ln N, Loxahatchee, FL 33470
-
$599,9903 Beds3 Baths2,042 Sq.Ft15040 Goldspar Ct, Westlake, FL 33470
-
$599,0002 Beds2 Baths1,677 Sq.Ft16070 Key Biscayne Ln, The Acreage, FL 33470
-
$595,0003 Beds2 Baths1,957 Sq.Ft17889 62nd Rd, The Acreage, FL 33470
-
$589,9902 Beds2 Baths1,669 Sq.Ft15845 Alys Ter, Westlake, FL 33470
-
$585,0003 Beds3 Baths2,042 Sq.Ft5681 Macoon Way, Westlake, FL 33470
-
$580,0003 Beds2 Baths1,749 Sq.Ft1342 Tangled Orchard, Loxahatchee, FL 33470
-
$579,9902 Beds2 Baths1,610 Sq.Ft4895 Saint Armands Way, The Acreage, FL 33470
-
$579,9902 Beds2 Baths1,547 Sq.Ft5242 Rivo Alto Cir, Westlake, FL 33470
-
$575,0003 Beds2 Baths1,920 Sq.Ft16094 Orchard Dr, Westlake, FL 33470
-
$575,0002 Beds2 Baths1,855 Sq.Ft4918 Saint Armands Way, Westlake, FL 33470
-
$575,0003 Beds2 Baths1,854 Sq.Ft17254 N 32nd Ln N, Loxahatchee, FL 33470
-
$575,0003 Beds2 Baths1,726 Sq.Ft15750 Goldfinch Cir, Westlake, FL 33470
-
$567,0402 Beds2 Baths1,758 Sq.Ft19697 Whispering Crk Rd, Loxahatchee, FL 33470
The multiple listing information is provided by the Miami Association of Realtors® from a copyrighted compilation of listings. The compilation of listings and each individual listing are ©2023-present Miami Association of Realtors®. All Rights Reserved. The information provided is for consumers' personal, noncommercial use and may not be used for any purpose other than to identify prospective properties consumers may be interested in purchasing. All properties are subject to prior sale or withdrawal. All information provided is deemed reliable but is not guaranteed accurate, and should be independently verified. Listing courtesy of: London Foster Realty. tel: 305-514-0100
Real Estate IDX Powered by: TREMGROUP


