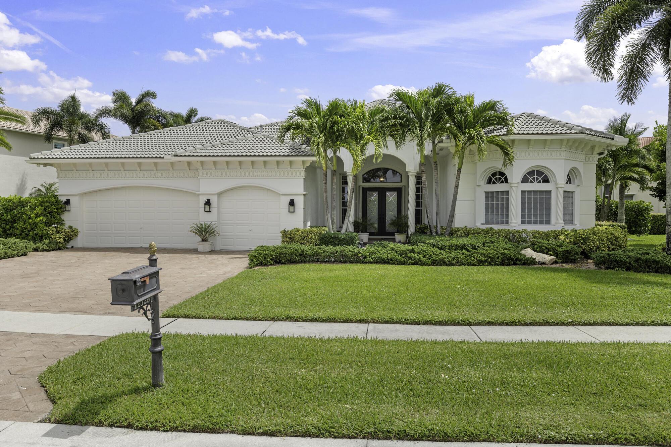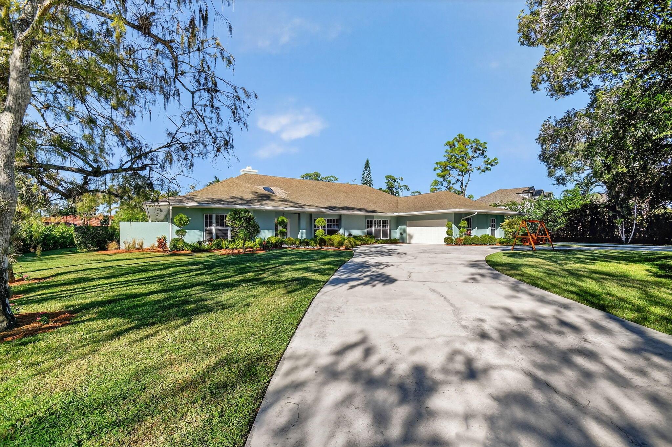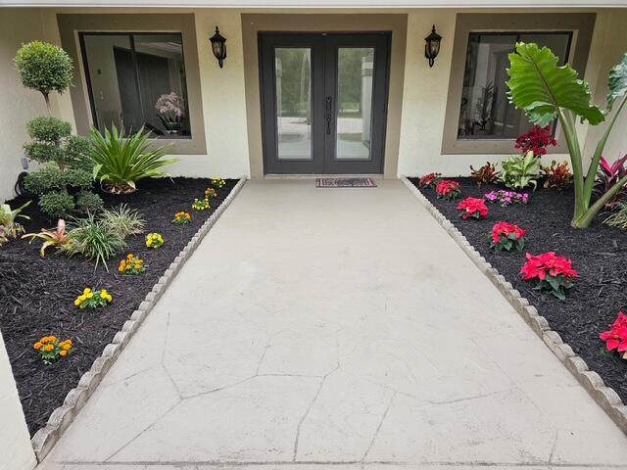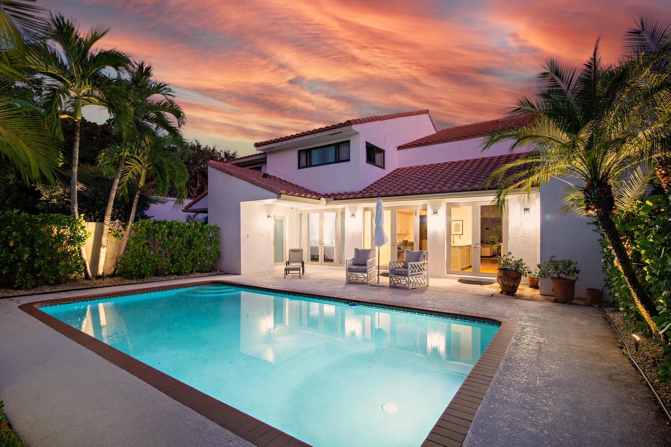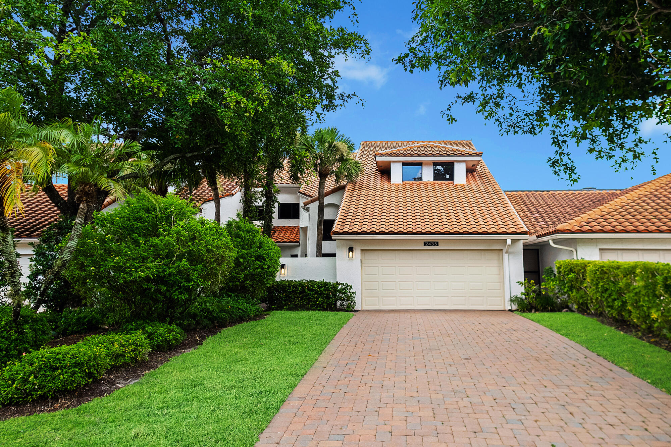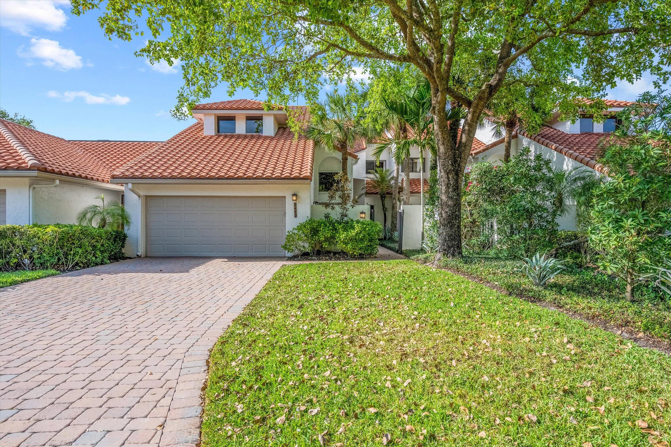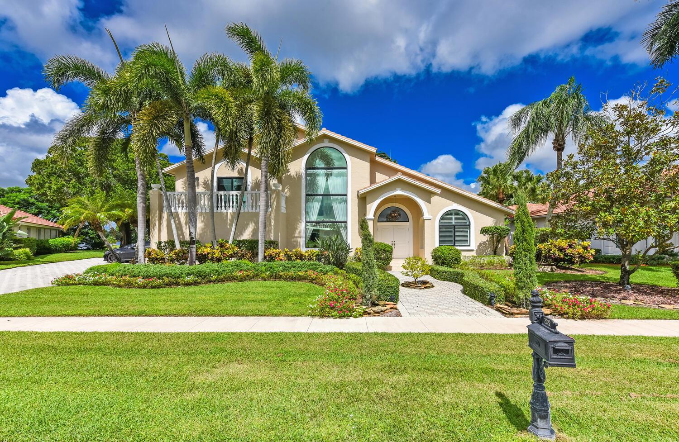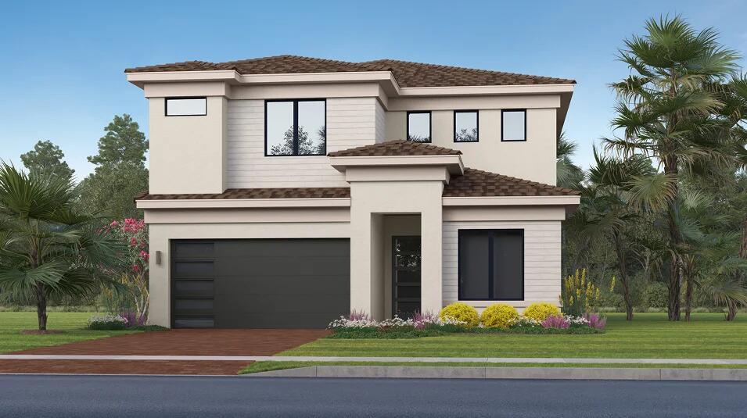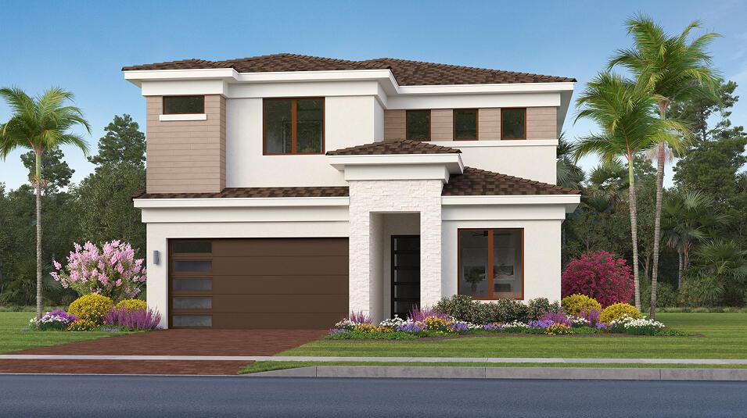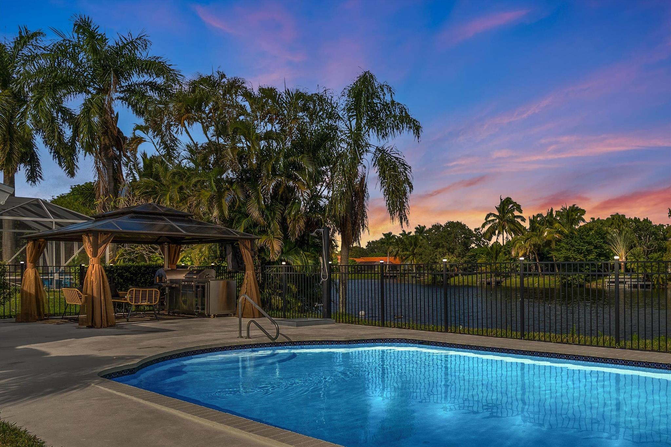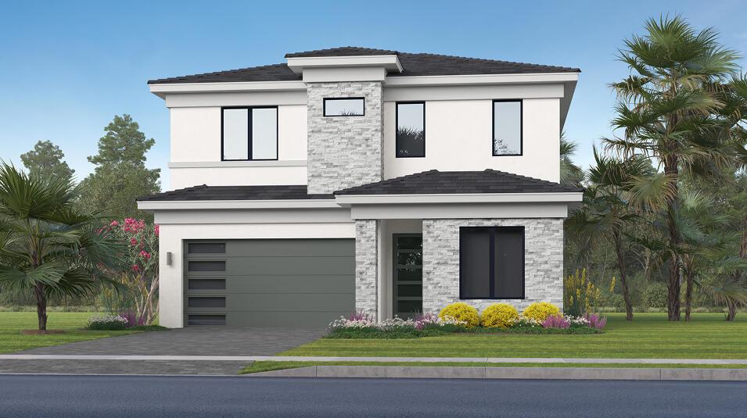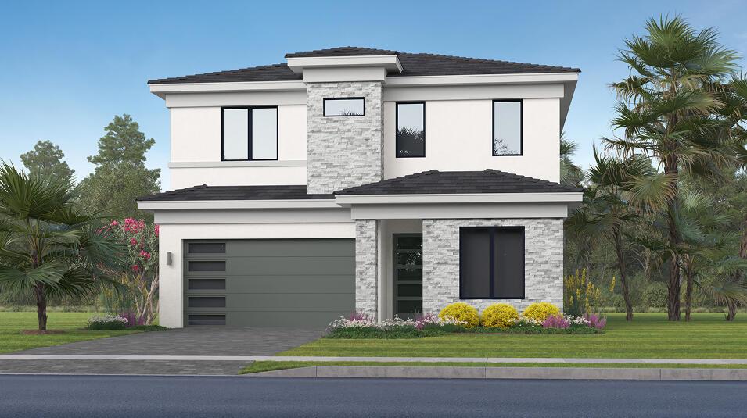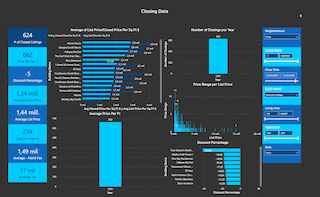Basic Information
- MLS # RX-11119371
- Type Single Family Home
- Subdivision/Complex Equestrian Club
- Year Built 2005
- Total Sqft 19,577
- Date Listed 08/29/2025
- Days on Market 114
Thoughtfully designed by an upscale interior designer, every detail of this home shines, offering 4 bedrooms and 3.5 bathrooms. It features a triple split floor plan with high ceilings and elegant finishes. The renovated gourmet Kitchen showcases quartz counters, white cabinetry, new appliances, beverage fridge, double wall oven, center island with prep sink, reverse osmosis filter & hot water dispenser . Designed for comfort and privacy, two guest bedrooms are en suites, with a fourth bedroom and nearby half bathroom. The primary suite is a luxurious retreat with a spa like upscale hotel feel. All bathrooms have been fully renovated, with a neutral, timeless palette with upscale finishes. Each bedroom features beautiful light oak wood flooring , adding warmth and elegance throughout.
Exterior Features
- Waterfront Yes
- Parking Spaces 3
- Pool Yes
- WF Description Lake Front
- Parking Description Driveway, Garage, Garage Door Opener
- Exterior Features Fence, Patio
Interior Features
- Adjusted Sqft 3,571Sq.Ft
- Interior Features Closet Cabinetry, Entrance Foyer, Eat In Kitchen, High Ceilings, Living Dining Room, Split Bedrooms, Separate Shower, Walk In Closets
- Sqft 3,571 Sq.Ft
Property Features
- Aprox. Lot Size 19,577
- Furnished Info Yes
- Lot Description Sprinklers Automatic
- Short Sale Regular Sale
- HOA Fees $498
- Subdivision Complex Equestrian Club
- Subdivision Info Equestrian Club
- Tax Amount $8,856
- Tax Year 2024
12529 Equine Ln
Wellington, FL 33414Similar Properties For Sale
-
$1,799,9005 Beds4 Baths4,178 Sq.Ft13172 Doubletree Cir, Wellington, FL 33414
-
$1,700,0000 Beds0 Baths4,320 Sq.Ft1567 Hawthorne Pl, Wellington, FL 33414
-
$1,634,9994 Beds4 Baths4,010 Sq.Ft12677 Pineacre Ln, Wellington, FL 33414
-
$1,620,0004 Beds5.5 Baths4,168 Sq.Ft2727 Eleanor Way, Wellington, FL 33414
-
$1,530,0004 Beds4.5 Baths3,167 Sq.Ft2379 Windsor Way Ct, Wellington, FL 33414
-
$1,500,0004 Beds4.5 Baths3,167 Sq.Ft2435 Windsor Way Ct, Wellington, FL 33414
-
$1,500,0003 Beds4.5 Baths3,167 Sq.Ft2443 Windsor Way Ct, Wellington, FL 33414
-
$1,325,0003 Beds3.5 Baths3,523 Sq.Ft2022 Sunderland Ave, Wellington, FL 33414
-
$1,224,9905 Beds5 Baths2,994 Sq.Ft1018 Raleigh Way, Wellington, FL 33414
-
$1,224,9905 Beds5 Baths2,994 Sq.Ft1026 Raleigh Way, Wellington, FL 33414
-
$1,199,0005 Beds2.5 Baths2,902 Sq.Ft12725 Kingsway Rd, Wellington, FL 33414
-
$1,194,9904 Beds4 Baths2,774 Sq.Ft1014 Raleigh Way, Wellington, FL 33414
-
$1,194,9904 Beds4 Baths2,774 Sq.Ft1024 Raleigh Way, Wellington, FL 33414
The multiple listing information is provided by the Miami Association of Realtors® from a copyrighted compilation of listings. The compilation of listings and each individual listing are ©2023-present Miami Association of Realtors®. All Rights Reserved. The information provided is for consumers' personal, noncommercial use and may not be used for any purpose other than to identify prospective properties consumers may be interested in purchasing. All properties are subject to prior sale or withdrawal. All information provided is deemed reliable but is not guaranteed accurate, and should be independently verified. Listing courtesy of: Serhant. tel: (561) 929-7999
Real Estate IDX Powered by: TREMGROUP


