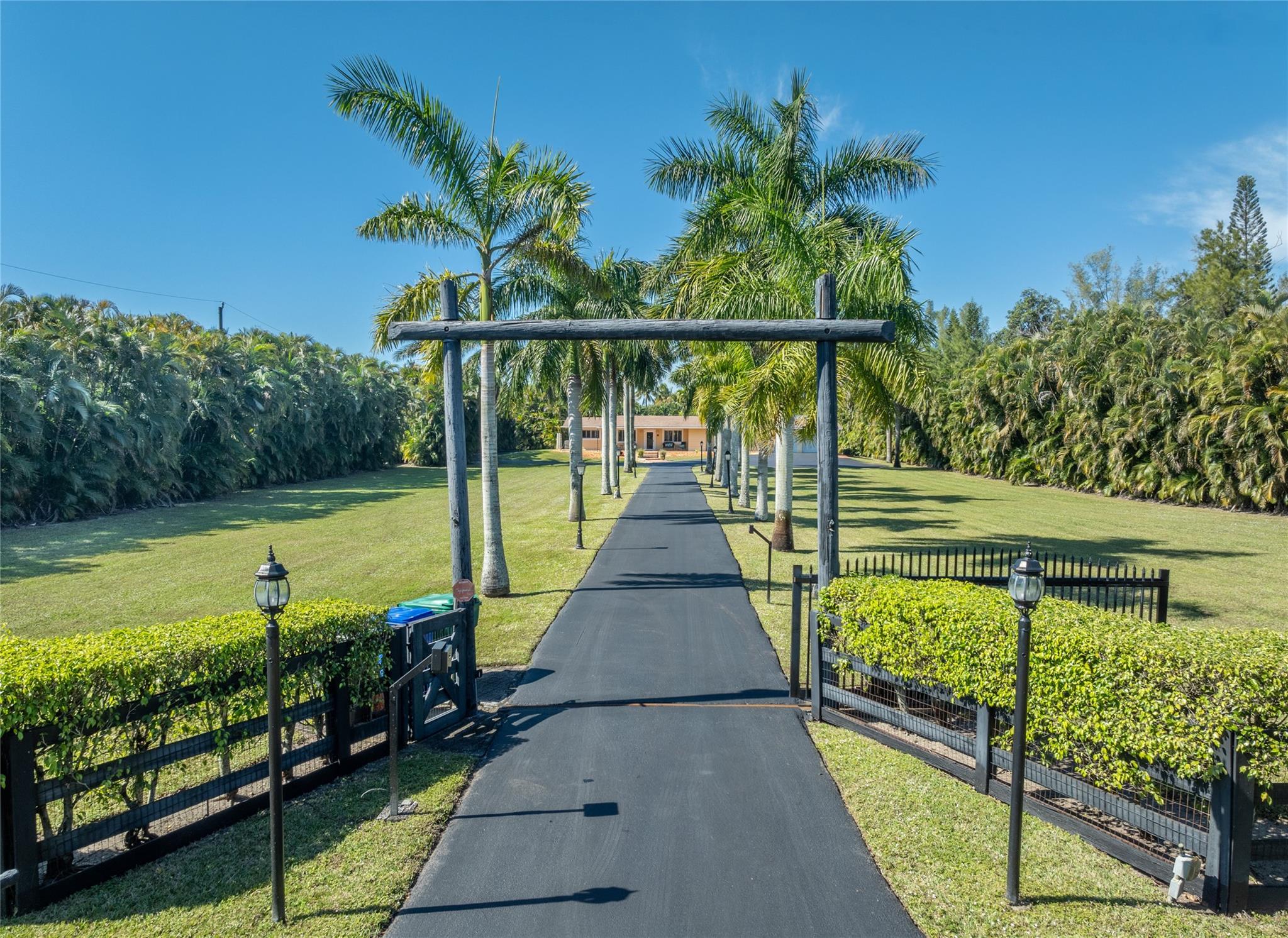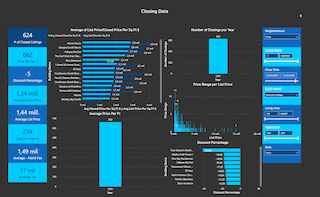Basic Information
- MLS # A11788450
- Type Single Family Home
- Subdivision/Complex Long Lake Ranches
- Year Built 2005
- Total Size 35,052 Sq.Ft / 0.80 Acre
- Date Listed 05/27/2025
- Days on Market 40
Welcome to the “Van Gogh” estate on 35052SF waterfront lot. This 6 BD, 5.5 BT home features 6910SF, with office, media and sound-proof room. Enter into the grand foyer with 24-ft ceilings, crown molding, wood and marble floors, and Savant home automation. Gourmet kitchen features marble counters, stainless appliances, center island and temp-controlled wine room. Main-level guest suite is perfect for multi-generational living or live-in nanny. Primary suite upstairs with sitting area, 2 walk-in closets, and spa-like bathroom. Step outside to your own oasis: infinity-edge heated saltwater pool, 2 poolside cabanas, sunken fire-pit, playground, summer kitchen, and media projector. Added conveniences: accordion shutters, full-home generator, mosquito-mist system. See attached features booklet
Exterior Features
- Waterfront Yes
- Parking Spaces 3
- Pool Yes
- WF Description Lake Front
- Parking Description Attached, Driveway, Garage, Golf Cart Garage, Paver Block, Garage Door Opener
- Exterior Features Balcony, Fence, Lighting, Outdoor Grill, Other, Patio, Shed, Storm Security Shutters
Interior Features
- Adjusted Sqft 5,305Sq.Ft
- Interior Features Breakfast Bar, Built In Features, Bedroom On Main Level, Breakfast Area, Closet Cabinetry, Dining Area, Separate Formal Dining Room, Dual Sinks, Entrance Foyer, French Doors Atrium Doors, First Floor Entry, High Ceilings, Jetted Tub, Kitchen Island, Pantry, Sitting Area In Primary, Split Bedrooms, Separate Shower, Upper Level Primary, Bar, Walk In Closets
- Sqft 5,305 Sq.Ft
Property Features
- Aprox. Lot Size 35,052
- Furnished Info No
- Lot Description Less Than One Acre, Sprinklers Automatic
- Short Sale Regular Sale
- HOA Fees $483
- Subdivision Complex
- Subdivision Info Long Lake Ranches
- Tax Amount $24,706
- Tax Year 2024
11356 Canyon Maple Blvd
Davie, FL 33330Similar Properties For Sale
-
$3,700,0007 Beds6 Baths5,920 Sq.Ft14490 Stirling Rd, Southwest Ranches, FL 33330
-
$3,600,0006 Beds6 Baths6,035 Sq.Ft14701 Sunset Ln, Southwest Ranches, FL 33330
-
$3,549,0006 Beds5.5 Baths5,747 Sq.Ft12922 Grand Oaks Dr, Davie, FL 33330
-
$3,000,0005 Beds3.5 Baths4,421 Sq.Ft13494 Stirling Rd, Southwest Ranches, FL 33330
-
$2,849,9004 Beds3.5 Baths5,103 Sq.Ft5290 SW 130th Ave, Southwest Ranches, FL 33330
-
$2,799,0005 Beds5.5 Baths4,066 Sq.Ft12854 Stonebrook Dr, Davie, FL 33330
-
$2,650,0005 Beds5.5 Baths4,150 Sq.Ft5161 Thoroughbred Ln, Southwest Ranches, FL 33330
-
$2,540,0005 Beds4 Baths4,126 Sq.Ft12590 N Winners Cir, Davie, FL 33330
-
$2,459,0009 Beds5 Baths4,979 Sq.Ft3152 SW 147th Ave, Davie, FL 33330
-
$2,350,0005 Beds5.5 Baths4,556 Sq.Ft3250 W Stonebrook Cir, Davie, FL 33330
The multiple listing information is provided by the Miami Association of Realtors® from a copyrighted compilation of listings. The compilation of listings and each individual listing are ©2023-present Miami Association of Realtors®. All Rights Reserved. The information provided is for consumers' personal, noncommercial use and may not be used for any purpose other than to identify prospective properties consumers may be interested in purchasing. All properties are subject to prior sale or withdrawal. All information provided is deemed reliable but is not guaranteed accurate, and should be independently verified. Listing courtesy of: Coldwell Banker Realty. tel: 954-384-0099
Real Estate IDX Powered by: TREMGROUP



























































































