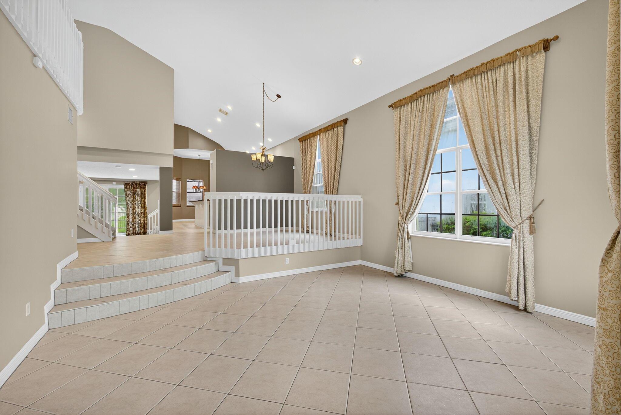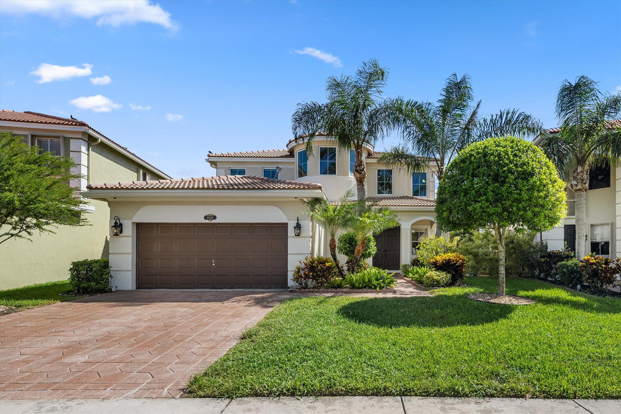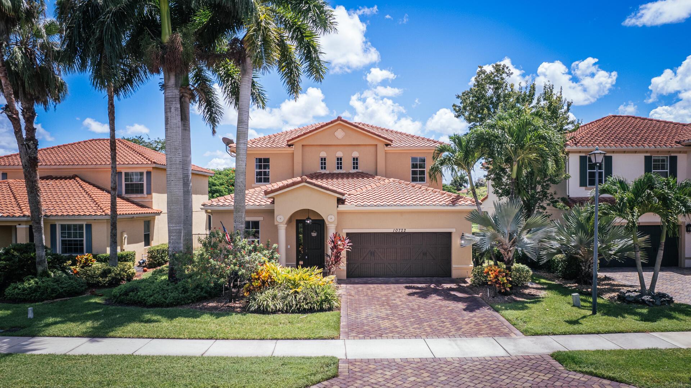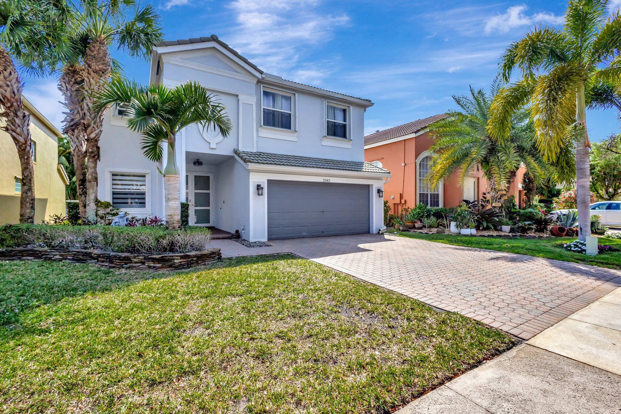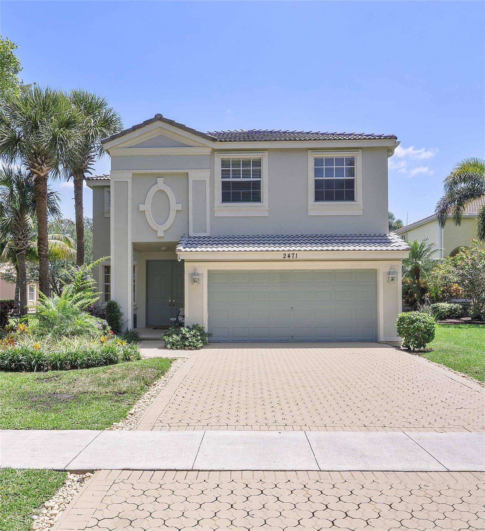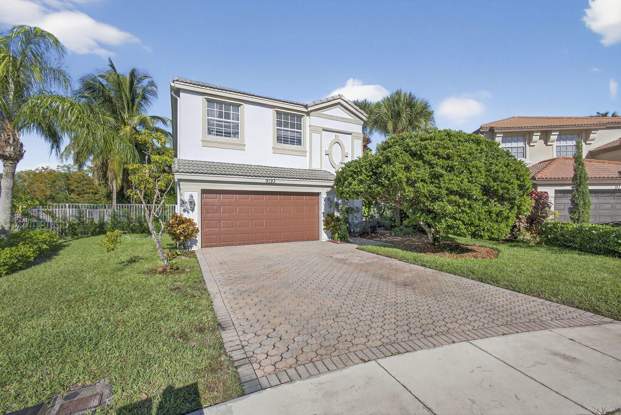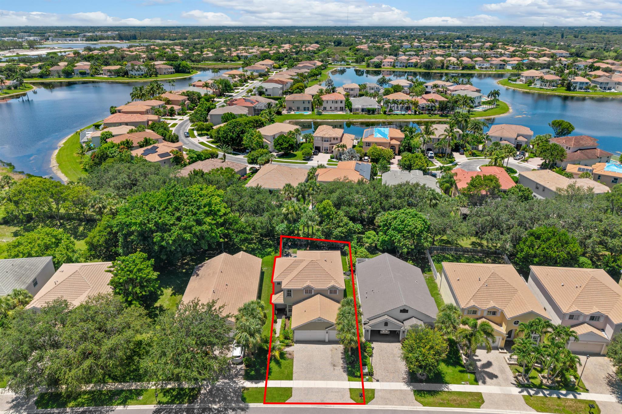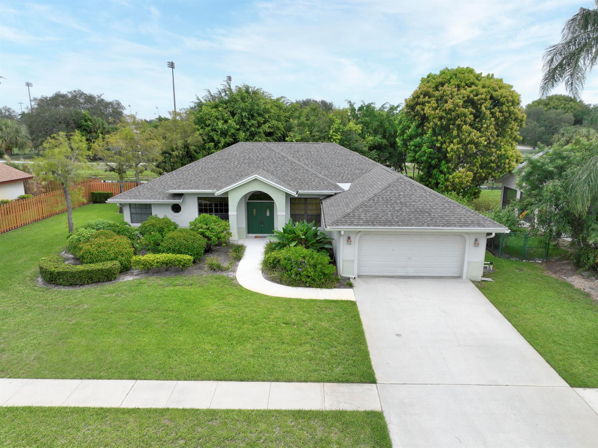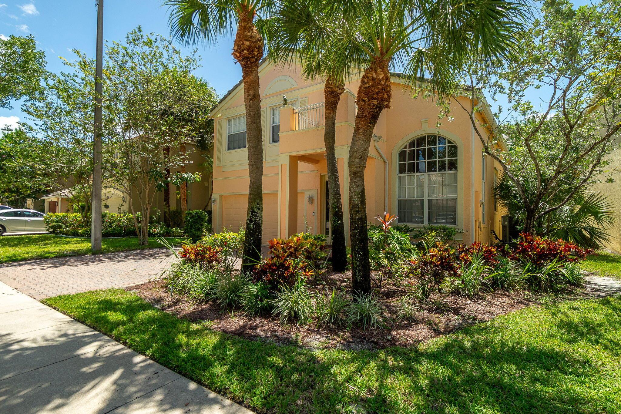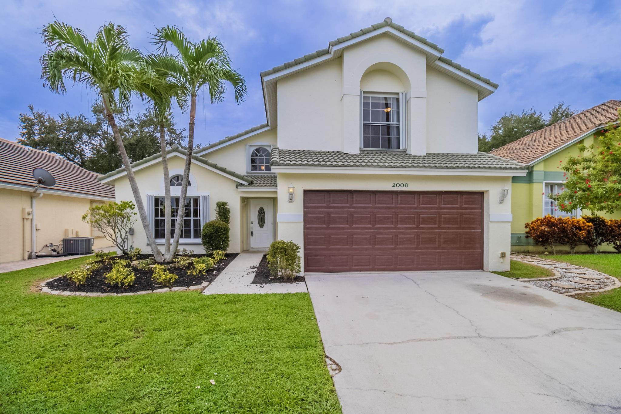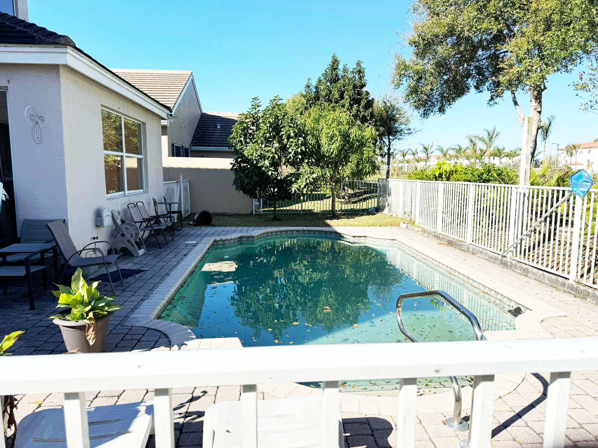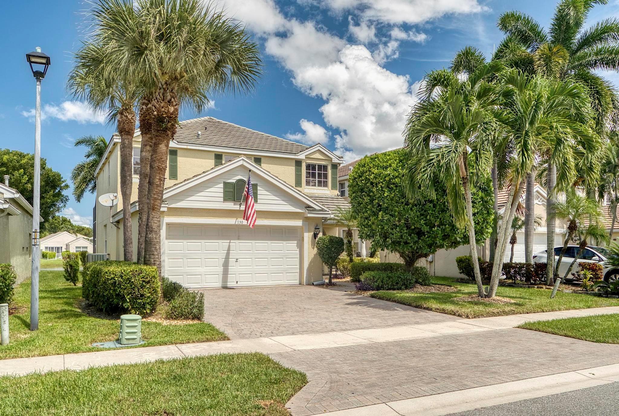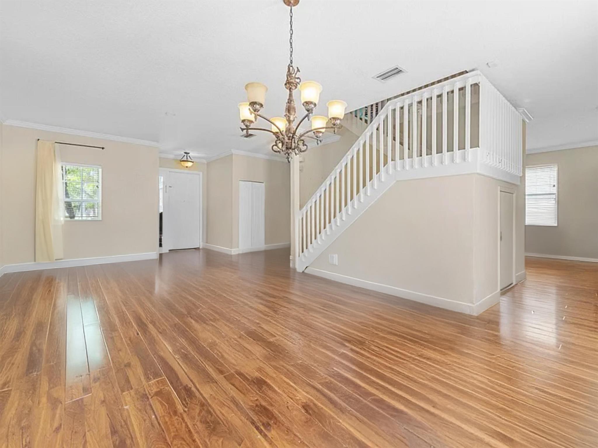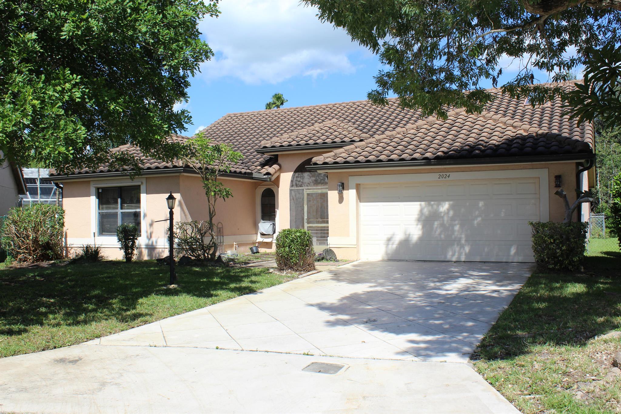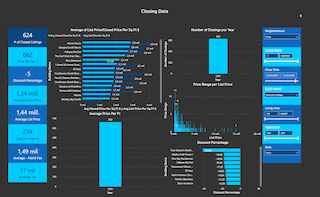Basic Information
- MLS # RX-11093427
- Type Single Family Home
- Subdivision/Complex Oakmont Estates
- Year Built 2008
- Total Sqft 6,652
- Date Listed 05/23/2025
- Days on Market 151
This home makes great use of the view of the private tropical backyard and spacious 400 sf patio. Double French doors create easy access. Kitchen has an island with prep sink, built in kitchenaide fridge, double wall oven and cooktop. There is a wine fridge and a large walk in pantry. The second floor is concrete construction with wood flooring. There is are 10'' ceilings with 8' doors on both levels. A Rated Schools. Hot water recently replaced, a/c is from 2020, washing machine 2024, dishwasher 2020, microwave 2020.
Amenities
- Basketball Court
- Cabana
- Clubhouse
- Pool
- Spa Hot Tub
- Tennis Courts
Exterior Features
- Waterfront No
- Parking Spaces 2
- Pool No
- Parking Description Attached, Driveway, Garage, Garage Door Opener
- Exterior Features Patio, Room For Pool
Interior Features
- Adjusted Sqft 2,746Sq.Ft
- Interior Features Breakfast Bar, Breakfast Area, Dining Area, Separate Formal Dining Room, Dual Sinks, Family Dining Room, French Doors Atrium Doors, Jetted Tub, Pantry, Split Bedrooms, Separate Shower, Tub Shower, Walk In Closets
- Sqft 2,746 Sq.Ft
Property Features
- Aprox. Lot Size 6,652
- Furnished Info No
- Lot Description Sprinklers Automatic, Sprinkler System, Less Than Quarter Acre
- Short Sale Regular Sale
- HOA Fees $410
- Subdivision Complex Oakmont Estates
- Subdivision Info Oakmont Estates
- Tax Amount $5,446
- Tax Year 2024
10689 Willow Oak Ct
Wellington, FL 33414Similar Properties For Sale
-
$765,0004 Beds3 Baths3,035 Sq.Ft8933 Alexandra Cir, Wellington, FL 33414
-
$760,0004 Beds3 Baths2,758 Sq.Ft10638 Old Hammock Way, Wellington, FL 33414
-
$750,0004 Beds2.5 Baths3,157 Sq.Ft2744 Shaughnessy Dr, Wellington, FL 33414
-
$750,0004 Beds3.5 Baths2,966 Sq.Ft12735 Headwater Cir, Wellington, FL 33414
-
$749,9004 Beds3 Baths3,142 Sq.Ft1282 Beacon Cir, Wellington, FL 33414
-
$739,5005 Beds4 Baths3,031 Sq.Ft10722 Willow Oak Ct, Wellington, FL 33414
-
$739,0005 Beds2.5 Baths2,888 Sq.Ft2583 Sawyer Ter, Wellington, FL 33414
-
$735,0005 Beds3.5 Baths2,796 Sq.Ft9187 Bryden Ct, Wellington, FL 33414
-
$729,9004 Beds3.5 Baths2,923 Sq.Ft2704 Cooper Way, Wellington, FL 33414
-
$729,9005 Beds2.5 Baths2,888 Sq.Ft9719 Wyeth Ct, Wellington, FL 33414
-
$699,9005 Beds2.5 Baths2,888 Sq.Ft2471 Sawyer Ter, Wellington, FL 33414
-
$699,9005 Beds2.5 Baths2,888 Sq.Ft2626 Sawyer Ter, Wellington, FL 33414
-
$695,9995 Beds3 Baths3,076 Sq.Ft10563 Galleria St, Wellington, FL 33414
-
$679,9005 Beds4 Baths2,796 Sq.Ft9161 Dupont Pl, Wellington, FL 33414
-
$679,0005 Beds2.5 Baths2,888 Sq.Ft9193 Bryden Ct, Wellington, FL 33414
-
$675,0005 Beds2.5 Baths2,888 Sq.Ft9128 Dupont Pl, Wellington, FL 33414
-
$649,0005 Beds2.5 Baths2,888 Sq.Ft9822 Scribner Ln, Wellington, FL 33414
-
$645,3216 Beds3 Baths2,897 Sq.Ft311 Berenger Walk, Royal Palm Beach, FL 33414
-
$615,0004 Beds2.5 Baths2,537 Sq.Ft106 Newberry Ln, Royal Palm Beach, FL 33414
-
$615,0004 Beds2.5 Baths2,258 Sq.Ft13676 Folkestone Ct, Wellington, FL 33414
-
$599,9994 Beds2.5 Baths2,536 Sq.Ft119 Canterbury Pl, Royal Palm Beach, FL 33414
-
$599,0004 Beds3 Baths2,400 Sq.Ft10637 Falls St, Wellington, FL 33414
-
$595,0003 Beds3 Baths2,244 Sq.Ft9672 Wyeth Ct, Wellington, FL 33414
-
$559,9004 Beds2.5 Baths2,092 Sq.Ft2006 Cross Breeze Dr, Wellington, FL 33414
-
$550,0003 Beds2.5 Baths2,536 Sq.Ft180 Kensington Way, Royal Palm Beach, FL 33414
-
$525,0004 Beds2.5 Baths2,214 Sq.Ft130 Hamilton Ter, Royal Palm Beach, FL 33414
-
$510,0004 Beds2.5 Baths2,204 Sq.Ft168 Canterbury Pl, Royal Palm Beach, FL 33414
-
$490,0003 Beds2 Baths2,323 Sq.Ft2024 White Coral Ct, Wellington, FL 33414
The multiple listing information is provided by the Miami Association of Realtors® from a copyrighted compilation of listings. The compilation of listings and each individual listing are ©2023-present Miami Association of Realtors®. All Rights Reserved. The information provided is for consumers' personal, noncommercial use and may not be used for any purpose other than to identify prospective properties consumers may be interested in purchasing. All properties are subject to prior sale or withdrawal. All information provided is deemed reliable but is not guaranteed accurate, and should be independently verified. Listing courtesy of: Realty Home Advisors Inc. tel: (561) 613-0393
Real Estate IDX Powered by: TREMGROUP


















































