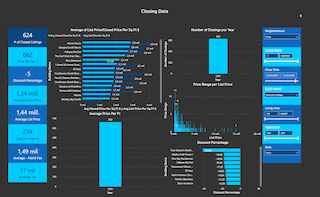Solana Bay Miami | An Independent Review




With its contrast of shimmering glass walls, rich hardwood accents, and abundant gardens filled with native trees and seagrass, the aesthetics of Solana Bay are strikingly modern, with a timeless quality that feels connected to the natural landscape. It is a fresh take on refined elegance in which the beauty of minimalist design becomes an oasis outside the edges of the city.
- A limited collection of 52 impeccably designed private bayfront residences with a perfectly balanced amenity program of over 9,000 square feet, overlooking Biscayne Bay in Miami.
- 10-story glass-clad architectural gem designed by the internationally acclaimed Arquitectonica
- 450 linear feet of water frontage including 290 degrees of Miami shoreline views with curved glass integrated into the window wall system, spanning from Keystone Islands to the prestigious Bal Harbour and Indian Creek, to the iconic Downtown Miami skyline.
- Spacious, light- filled two – to four – bedroom residences ranging from 2,238 to 4,236 sq. ft., delivered with the grandeur and detail of a custom single-family home.
- Minutes away from South Florida’s premier lifestyle destinations, including Bal Harbour, Miami Beach, Miami Design District, Downtown Miami, and Aventura.
- Sustainable Florida green building design certified.
- Gracious two -to four – bedroom open floor plans are thoughtfully oriented to provide privacy while maximizing views from every angle.
- Floor-to-ceiling windows, filtering light throughout while framing unparalleled panoramic views.
- Entry foyers provide an authentic and private sense of arrival.
- Terraces at least 10’ deep offer a seamless indoor-outdoor lifestyle ideal for waterfront dining and lounging in the privacy of one’s home.
- Oversized primary suites on curved window walls, complete with en-suite reading lounges and direct terrace access in most residences, complemented by oversized bathrooms and dressing rooms.
- Elegantly designed oak cabinetry with quartz countertops are harmoniously paired in exquisite kitchens and bathrooms, while impeccable details at every touchpoint illustrate no detail spared.
- European designed kitchens with upper cabinets extending to the ceiling, including integrated under-cabinet LED lighting, quartz countertops, and large format porcelain backsplash.
- Primary suite bathrooms feature quartz countertops, premium Italian porcelain flooring, and a specialty mirror with integrated lighting over the European designed vanity with two sinks. A graciously sized shower with bench is paired with an oversized free-standing tub with Rubinet polished chrome finish. Each primary suite bathroom is equipped with a Toto Neo rest dual flush toilet.
-Exquisitely curated design options include wood or porcelain flooring throughout, light or dark kitchen finishes, and an optional upgrade to Rubinet bronze finish
- Thoughtfully curated interior design by Los Angeles-based Avenue Interior Design that complements the organic shape of the coastal architecture.
- Private porte-cochère arrival.
- Light-filled arrival lobby with clear views of the bay.
- Resident-only social and lounge spaces enriched with earthtone flooring, Italian terrazzo, and wide plank oak flooring.
- Elevated bay front lounge and lawn above a lush landscaped direct waterfront-access walkway, lined with inset seating and palm trees, seamlessly embracing views of Biscayne Bay.
- Rooftop with zero-edge pool featuring a sun ledge, surrounded by chaise lounges and daybeds.
- Outdoor entertainment bar with summer kitchen and table seating, seamlessly blending the organic design and perfectly framing views of Biscayne Bay.
- From sunrise to sunset, the Bayfront Residents’ Lounge offers a curated menu of coffee, refreshments, and light fare from neighborhood favorites.
- Executive boardroom equipped with high-tech conferencing capabilities, overlooking Biscayne Bay.
- Entertainment lounge with billiards, table games, and gaming console.
- Library for reading and relaxing, curated by Books & Books.
- Waterfront fitness center with state-of-the-art cardio and Pilates reformer, strength and stretch equipment, yoga, barre, and a private training room with TRX designed by The Wright Fit.
- Serene outdoor elevated green space embraces connectivity to nature for bayside yoga, meditation, stretching, and exercise.
- Package storage for groceries and other deliveries.
- Secure air-conditioned bicycle storage.
- Private Residents’ storage rooms are available for select residences.*
- Valet, house car and 24-hour concierge.
The Team Behind Solana Bay
- Developer: Kolter and BH Group
- Architect: Arquitectonica
- Landscape: ArquitectonicaGEO
- Interiors: Avenue
For more information contact the David Siddons Group at 305.508.0899
Monthly Amount
Estimate includes principal and interest. Does not include taxes and insurance.
Let's us know the best time for showing. (305) 508-0899
Recomend this to a friend, just enter their email below.
 COMPARE WITH CONDOGEEKS
COMPARE WITH CONDOGEEKS

