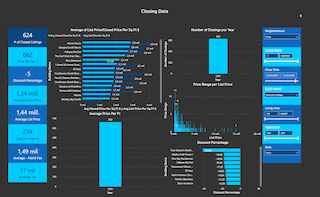Oops!
We’re sorry, but the property (MLS #: rx-11041787 | 829 orchid dr boca raton fl 33432, rx ) you are looking for appears to have been removed or is currently unavailable for download from our system. We encourage you to initiate a new search.
We’re sorry, but the property (MLS #: rx-11041787 | 829 orchid dr boca raton fl 33432, rx ) you are looking for appears to have been removed or is currently unavailable for download from our system. We encourage you to initiate a new search.
Recomend this to a friend, just enter their email below.
 COMPARE WITH CONDOGEEKS
COMPARE WITH CONDOGEEKS
