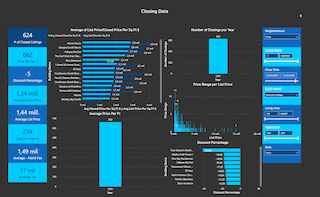The Best Miami Luxury Condos in 2025 | Ranked By Neighborhood


Click here for current availability of Surf Club Miami Residences
-
- North Tower -
- South Tower -
Monthly Amount
Estimate includes principal and interest. Does not include taxes and insurance.
Let's us know the best time for showing. (305) 508-0899
Recomend this to a friend, just enter their email below.
 COMPARE WITH CONDOGEEKS
COMPARE WITH CONDOGEEKS

